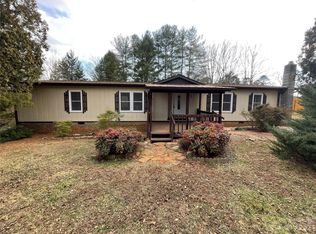Closed
$323,250
971 Centennial Rd, Union Mills, NC 28167
3beds
1,910sqft
Single Family Residence
Built in 1978
4.54 Acres Lot
$323,700 Zestimate®
$169/sqft
$1,656 Estimated rent
Home value
$323,700
$285,000 - $359,000
$1,656/mo
Zestimate® history
Loading...
Owner options
Explore your selling options
What's special
Well-maintained home on 4.54 acres with a mixture of cleared yard and timber. Rose, azalea, rhododendron, peonies, and various other plants and mature trees bring serenity and beauty to this great property. Enjoy the afternoon or evening on the shaded back deck. Terrific floor plan with large open living room and dining room. Property is a regular for deer and wildlife with mini-farm potential if desired. 2017 new septic drain field installed, 2020 new roof, siding, and gutters. Composite wood flooring
Centrally located to several occupational and recreation areas: 30 minutes to Lake James and Morganton, 30 minutes to Tryon International Equestrian Center, 40 minutes to Lake Lure and Chimney Rock, 1 hour to Asheville, 1 hour 15 minutes to Charlotte.
Internet options: Carolina West Wireless, HughesNet, DishNet, hot-spot through cellular service.
Zillow last checked: 8 hours ago
Listing updated: March 28, 2024 at 05:36am
Listing Provided by:
Chad Babcock chad@carolinalifeproperties.com,
Carolina Life Properties
Bought with:
Carolyn Nogales
Horizon Realty Associates LLC
Source: Canopy MLS as distributed by MLS GRID,MLS#: 4099587
Facts & features
Interior
Bedrooms & bathrooms
- Bedrooms: 3
- Bathrooms: 2
- Full bathrooms: 2
- Main level bedrooms: 3
Primary bedroom
- Level: Main
Primary bedroom
- Level: Main
Bedroom s
- Level: Main
Bedroom s
- Level: Main
Bedroom s
- Level: Main
Bedroom s
- Level: Main
Bathroom full
- Level: Main
Bathroom full
- Level: Main
Bathroom full
- Level: Main
Bathroom full
- Level: Main
Dining room
- Level: Main
Dining room
- Level: Main
Kitchen
- Level: Main
Kitchen
- Level: Main
Heating
- Electric, Heat Pump, Radiant Floor
Cooling
- Heat Pump
Appliances
- Included: Dishwasher, Disposal, Electric Cooktop, Electric Oven, Electric Water Heater, Exhaust Hood, Plumbed For Ice Maker, Refrigerator, Self Cleaning Oven, Trash Compactor, Washer/Dryer
- Laundry: In Kitchen
Features
- Flooring: Carpet, Laminate, Linoleum, Other
- Doors: French Doors, Storm Door(s)
- Windows: Storm Window(s)
- Has basement: No
- Attic: Pull Down Stairs
Interior area
- Total structure area: 1,910
- Total interior livable area: 1,910 sqft
- Finished area above ground: 1,910
- Finished area below ground: 0
Property
Parking
- Parking features: Driveway
- Has uncovered spaces: Yes
Features
- Levels: One
- Stories: 1
- Patio & porch: Deck
- Exterior features: Fire Pit
- Fencing: Barbed Wire
Lot
- Size: 4.54 Acres
- Features: Cleared, Level, Rolling Slope
Details
- Additional structures: Shed(s)
- Additional parcels included: 119952
- Parcel number: 119933
- Zoning: None
- Special conditions: Standard
Construction
Type & style
- Home type: SingleFamily
- Property subtype: Single Family Residence
Materials
- Vinyl
- Foundation: Slab
- Roof: Shingle,Wood
Condition
- New construction: No
- Year built: 1978
Utilities & green energy
- Sewer: Septic Installed
- Water: Well
Community & neighborhood
Security
- Security features: Smoke Detector(s)
Community
- Community features: None
Location
- Region: Union Mills
- Subdivision: None
Other
Other facts
- Listing terms: Cash,Conventional,FHA,USDA Loan,VA Loan
- Road surface type: Gravel, Paved
Price history
| Date | Event | Price |
|---|---|---|
| 3/27/2024 | Sold | $323,250+1.3%$169/sqft |
Source: | ||
| 1/20/2024 | Listed for sale | $319,000+120.2%$167/sqft |
Source: | ||
| 10/24/2014 | Sold | $144,900$76/sqft |
Source: | ||
| 10/24/2014 | Pending sale | $144,900$76/sqft |
Source: Odean Keever & Associates Forest City Office #547049 Report a problem | ||
| 10/8/2013 | Price change | $144,900-3.3%$76/sqft |
Source: Odean Keever & Associates Forest City Office #547049 Report a problem | ||
Public tax history
| Year | Property taxes | Tax assessment |
|---|---|---|
| 2024 | $1,121 +1.1% | $171,100 |
| 2023 | $1,109 +33.8% | $171,100 +76.9% |
| 2022 | $829 +0.6% | $96,700 |
Find assessor info on the county website
Neighborhood: 28167
Nearby schools
GreatSchools rating
- 5/10Mt Vernon-Ruth Elementary SchoolGrades: PK-5Distance: 3.8 mi
- 4/10R-S Middle SchoolGrades: 6-8Distance: 6.2 mi
- 4/10R-S Central High SchoolGrades: 9-12Distance: 5.4 mi

Get pre-qualified for a loan
At Zillow Home Loans, we can pre-qualify you in as little as 5 minutes with no impact to your credit score.An equal housing lender. NMLS #10287.
