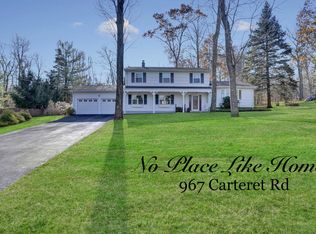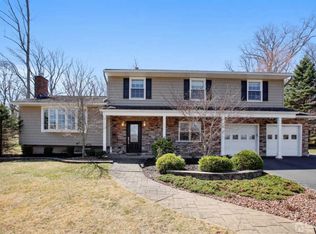Look no further! This immaculate 3 bedroom, 2-full and 2-half bath ranch was meticulously updated in 2017 with an open concept kitchen, beautifully renovated baths, and wood floors throughout. Enjoy your own piece of nature complete with a deck ready for entertaining, picturesque private back yard, and pond! A fully finished basement with wet bar and rec room provides room to relax. Whole house generator provides peace of mind. Convenient to Routes 287, 202 and 78 and only minutes from the Bridgewater Mall and NJ Transit train.
This property is off market, which means it's not currently listed for sale or rent on Zillow. This may be different from what's available on other websites or public sources.

