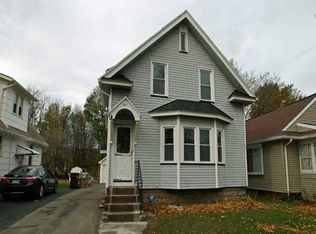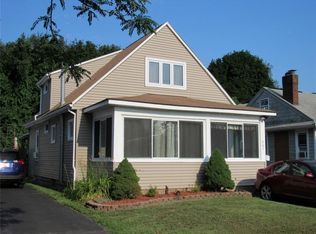Through the front door, walk into the spacious living room connected by original wood trim doorway, to the dining room, through to the kitchen with new Samsung appliances. Two spacious first floor bedrooms. Out the back door a sunroom looks out on a sizable well maintained yard, fully fenced. Huge garage with room for parking, workshop, storage and more. Garage roof 2014, exterior scrape and paint 2022
This property is off market, which means it's not currently listed for sale or rent on Zillow. This may be different from what's available on other websites or public sources.

