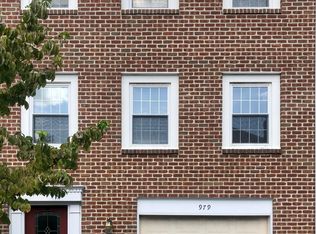Yes, you CAN have it all! Enjoy spacious living AND convenience in this move-in ready, 3BR, 2.5 BA townhouse in East Penn School District. Be close to it all, without the crazy hustle & bustle--just minutes from I78/309 and Hamilton Crossings with serene views of Prater Park from your trex deck with stairs leading down to the backyard. Beautifully decorated with all of the big ticket items taken care of, (HVAC system-2023-BOSCH 20 SEER!), Hot Water Heater-2017, Roof-2004), you can just sit back and enjoy yourself. Spacious throughout, the main level includes: modern eat-in kitchen with appliances, formal dining room and living room with patio doors leading to your deck. Retreat to the upper level to enjoy large bedroom sizes and ample closet space with a master suite which will be sure to check all your boxes. The lower level offers a family room, patio access to your fenced in pavered yard and garage. Call today for your private showing; this one won't last!
This property is off market, which means it's not currently listed for sale or rent on Zillow. This may be different from what's available on other websites or public sources.
