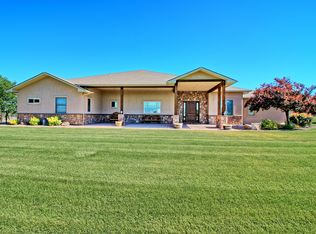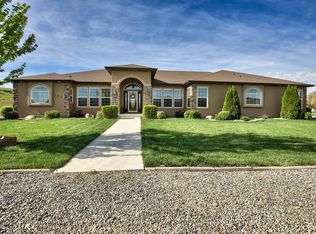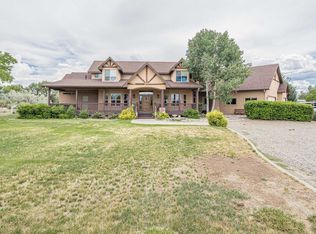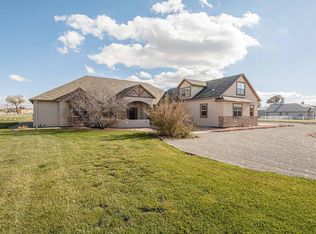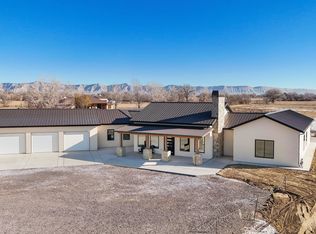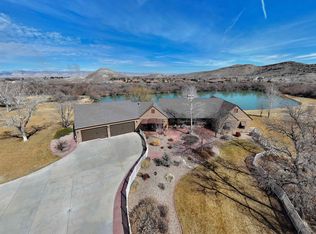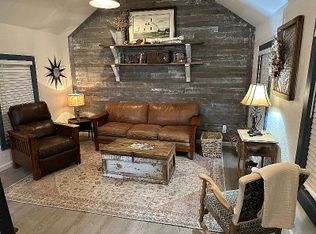This custom built rancher on 16 acres provides a panoramic 360' views of the Monument, Bookcliffs and the Grand Mesa. This home offers a western flair with hickory flooring, beautiful exposed beams, stone fireplace, 8' alder doors, alder trim, and 12' and 10' ceilings throughout. No detail has been overlooked, from the 6 burner gas stove to the oversized windows framing amazing views. The home features custom alder cabinetry by Osburne, granite countertops, surround sound, custom made range hood & island light. Enjoy incredible sunrises and sunsets from your covered patios front and back. The property features a 1240 SF attached garage, a 2112 SF RV garage/shop there is unlimited storage and 40 X 100 metal building. The entire property is pipe fenced and irrigated. Ideal as a horse property or a private retreat! All information subject to change/error; buyer(s) to verify.
For sale
$2,545,000
971 24th Rd, Grand Junction, CO 81505
3beds
4baths
3,381sqft
Est.:
Single Family Residence
Built in 2011
16.05 Acres Lot
$-- Zestimate®
$753/sqft
$8/mo HOA
What's special
Stone fireplaceCustom alder cabinetryAlder doorsGranite countertopsOversized windowsCovered patiosAlder trim
- 318 days |
- 419 |
- 12 |
Zillow last checked: 8 hours ago
Listing updated: April 08, 2025 at 11:26am
Listed by:
DAVID WOODWARD CRS 970-261-3850,
UNITED COUNTRY REAL COLORADO PROPERTIES
Source: GJARA,MLS#: 20251360
Tour with a local agent
Facts & features
Interior
Bedrooms & bathrooms
- Bedrooms: 3
- Bathrooms: 4
Primary bedroom
- Level: Main
- Dimensions: 15 x 16
Bedroom 2
- Level: Main
- Dimensions: 11 x 3
Bedroom 3
- Level: Main
- Dimensions: 12 x 16
Dining room
- Level: Main
- Dimensions: 14 x 20
Family room
- Level: Main
- Dimensions: 16 x 19
Kitchen
- Level: Main
- Dimensions: 14 x 15
Laundry
- Level: Main
- Dimensions: 6 x 10
Living room
- Level: Main
- Dimensions: 20 x 20
Other
- Level: Main
- Dimensions: 10 x 10
Heating
- Forced Air, Natural Gas
Cooling
- Central Air
Appliances
- Included: Dishwasher, Electric Oven, Electric Range, Disposal, Gas Oven, Gas Range, Microwave
Features
- Ceiling Fan(s), Separate/Formal Dining Room, Jetted Tub, Main Level Primary, Pantry, Sound System, Vaulted Ceiling(s), Walk-In Closet(s), Walk-In Shower, Wired for Sound, Window Treatments, Programmable Thermostat
- Flooring: Carpet, Hardwood, Tile
- Windows: Window Coverings
- Basement: Crawl Space,Concrete
- Has fireplace: Yes
- Fireplace features: Gas Log, Living Room
Interior area
- Total structure area: 3,381
- Total interior livable area: 3,381 sqft
Property
Parking
- Total spaces: 9
- Parking features: Attached, Garage, Garage Door Opener, RV Access/Parking
- Attached garage spaces: 9
Accessibility
- Accessibility features: None, Low Threshold Shower
Features
- Levels: One
- Stories: 1
- Patio & porch: Covered, Patio
- Exterior features: RV Hookup, Shed, Workshop, Sprinkler/Irrigation
- Has spa: Yes
- Fencing: Barbed Wire,Full,Pipe
Lot
- Size: 16.05 Acres
- Features: Landscaped, Pasture, Sprinkler System
Details
- Additional structures: Corral(s), Outbuilding, Stable(s), Shed(s), Workshop
- Parcel number: 270120106008
- Zoning description: AFT
- Horses can be raised: Yes
- Horse amenities: Horses Allowed
Construction
Type & style
- Home type: SingleFamily
- Architectural style: Ranch
- Property subtype: Single Family Residence
Materials
- Stone, Stucco, Wood Siding, Wood Frame
- Foundation: Basement
- Roof: Asphalt,Composition
Condition
- Year built: 2011
Utilities & green energy
- Sewer: Connected
- Water: Public
Green energy
- Energy generation: Solar
Community & HOA
Community
- Subdivision: Crown Pt
HOA
- Has HOA: Yes
- Services included: Sprinkler
- HOA fee: $100 annually
Location
- Region: Grand Junction
- Elevation: 4688
Financial & listing details
- Price per square foot: $753/sqft
- Tax assessed value: $921,450
- Annual tax amount: $3,380
- Date on market: 4/1/2025
Estimated market value
Not available
Estimated sales range
Not available
$3,981/mo
Price history
Price history
| Date | Event | Price |
|---|---|---|
| 4/2/2025 | Listed for sale | $2,545,000+2%$753/sqft |
Source: GJARA #20251360 Report a problem | ||
| 10/2/2024 | Listing removed | $2,495,000$738/sqft |
Source: United Country #05071-23027 Report a problem | ||
| 9/30/2023 | Listed for sale | $2,495,000$738/sqft |
Source: GJARA #20231496 Report a problem | ||
| 9/24/2023 | Listing removed | -- |
Source: AGSMLS #178630 Report a problem | ||
| 6/28/2023 | Price change | $2,495,000-3.9%$738/sqft |
Source: AGSMLS #178630 Report a problem | ||
Public tax history
Public tax history
| Year | Property taxes | Tax assessment |
|---|---|---|
| 2025 | $3,380 +0.5% | $68,360 +33.3% |
| 2024 | $3,364 -3.1% | $51,300 -3.2% |
| 2023 | $3,471 +1.9% | $53,020 +9.6% |
Find assessor info on the county website
BuyAbility℠ payment
Est. payment
$14,066/mo
Principal & interest
$12297
Home insurance
$891
Other costs
$878
Climate risks
Neighborhood: 81505
Nearby schools
GreatSchools rating
- 7/10Appleton Elementary SchoolGrades: PK-5Distance: 1.7 mi
- 6/10Fruita 8/9 SchoolGrades: 8-9Distance: 5.5 mi
- 7/10Fruita Monument High SchoolGrades: 10-12Distance: 5.6 mi
Schools provided by the listing agent
- Elementary: Appleton
- Middle: Fruita
- High: Fruita Monument
Source: GJARA. This data may not be complete. We recommend contacting the local school district to confirm school assignments for this home.
Open to renting?
Browse rentals near this home.- Loading
- Loading
