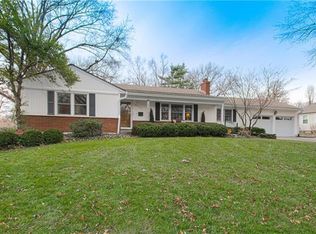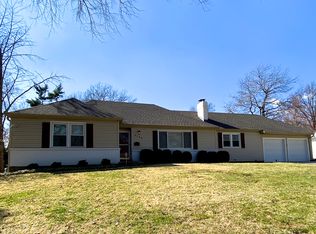Wonderful opportunity in Lea Manor Subdivision to own a Spacious Ranch Style Home nestled on a large level treed Lot with 3-Bedrooms, 2.1 Bathrooms and a Full-Unfinished Basement with access from the 2-Car Garage. Newly Refinished Hardwood Floors throughout. Generously sized Living Room with fireplace opens into the Dining Room with a bank of windows and Sliding Glass Door to the Patio and Backyard. Off the Dining Room is the Eat-in Kitchen with East and West Exposures. Enough room for a Kitchen Table and a cozy nook to relax in with a cup of tea, WFH, Homework, Crafts and Puzzles. Convenient Half-Bath close by. Master Suite and 2 more bedrooms with second Full-Bath complete the picture. Master Bedroom Ensuite Full Bathroom and Second Full Bathroom boast the Original Mid-Century Tile from 1955. Updates include: Refinished Hardwood Floors, New Toilet in Half Bath, Newer Hot Water Heater and Updated Vinyl Windows. Centrally located, you are minutes away in ANY direction to shopping and dining. Plaza, Ward Parkway, Corinth, Prairie Village, Downtown Overland Park, Town Center and I-435.
This property is off market, which means it's not currently listed for sale or rent on Zillow. This may be different from what's available on other websites or public sources.

