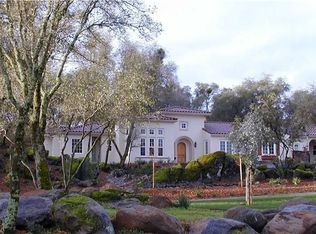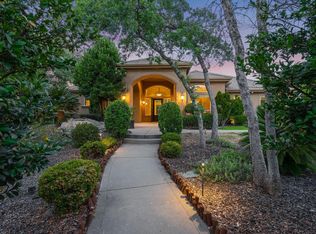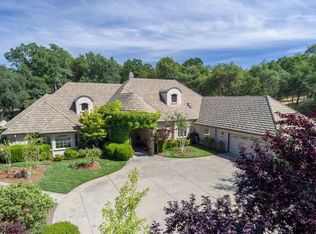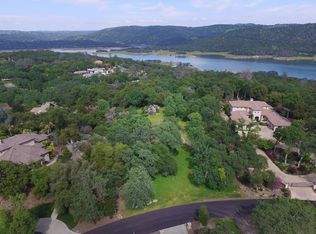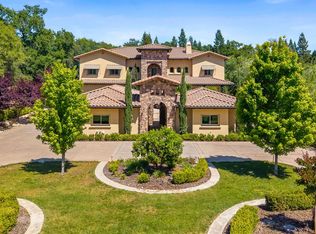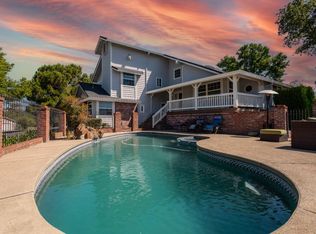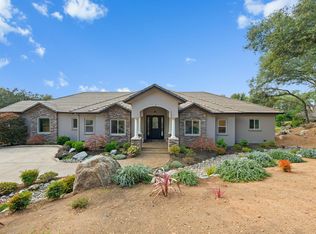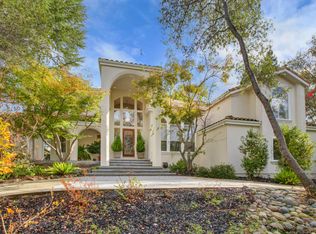Welcome to Sterling Point, this secluded luxury subdivision is Located in Loomis adjacent to Folsom Lake property. Exceptional custom-designed estate surrounded by majestic oaks and dramatic granite outcroppings. This architecturally distinctive home features a contemporary stucco exterior, tile roof with Fire & Ice vents (2025), and a 4-car, 1,500+ SF epoxy-finished garage. Interior highlights include rich natural cherry cabinetry, crown molding, and custom lighting niches. Gourmet kitchen with granite slab counters, Sub-Zero fridge (2025), oversized pantry, and butler's pantry with wine fridge. Main-level Primary Suite with outdoor access, two walk-ins, jetted tub, marble vanities, and an adjoining room ideal for nursery, gym, or office. Spacious upstairs game room with picturesque views, plus two bedrooms, shared bath, and powder room. Detached studio/casita with full bath and walk-in. Tri-zone HVAC, central vac, stairlift, sealed concrete (2024), DMP security, and abundant natural light. A refined blend of comfort and craftsmanship, come experience a truly custom-built home...
Active
$2,375,000
9709 Rim Rock Cir, Loomis, CA 95650
5beds
5,493sqft
Est.:
Single Family Residence
Built in 2005
1.8 Acres Lot
$2,237,300 Zestimate®
$432/sqft
$23/mo HOA
What's special
Contemporary stucco exteriorSub-zero fridgeAbundant natural lightDmp securityCrown moldingTile roofTwo walk-ins
- 2 hours |
- 287 |
- 4 |
Zillow last checked: 8 hours ago
Listing updated: 10 hours ago
Listed by:
Jane Dekelaita DRE #00975884 916-813-1100,
Coldwell Banker Realty
Source: MetroList Services of CA,MLS#: 226007623Originating MLS: MetroList Services, Inc.
Tour with a local agent
Facts & features
Interior
Bedrooms & bathrooms
- Bedrooms: 5
- Bathrooms: 6
- Full bathrooms: 4
- Partial bathrooms: 2
Rooms
- Room types: Master Bathroom, Master Bedroom, Office, Dining Room, Family Room, Storage, Guest Quarters, Kitchen, Laundry, Living Room
Primary bedroom
- Features: Ground Floor, Outside Access
Primary bathroom
- Features: Shower Stall(s), Double Vanity, Jetted Tub, Marble, Walk-In Closet 2+, Window
Dining room
- Features: Breakfast Nook, Formal Room, Bar, Dining/Family Combo
Kitchen
- Features: Breakfast Area, Butlers Pantry, Pantry Closet, Granite Counters, Slab Counter, Kitchen Island
Heating
- Central, Fireplace(s), Zoned, Natural Gas
Cooling
- Ceiling Fan(s), Central Air, Zoned
Appliances
- Included: Built-In Electric Oven, Built-In Freezer, Gas Cooktop, Gas Water Heater, Built-In Refrigerator, Range Hood, Dishwasher, Microwave, Plumbed For Ice Maker, Self Cleaning Oven, Warming Drawer
- Laundry: Laundry Room, Cabinets, Space For Frzr/Refr, Gas Dryer Hookup, Ground Floor, Inside Room
Features
- Central Vacuum
- Flooring: Carpet, Stone, Wood
- Number of fireplaces: 2
- Fireplace features: Living Room, Family Room, Gas
Interior area
- Total interior livable area: 5,493 sqft
Property
Parking
- Total spaces: 4
- Parking features: Attached, Garage Door Opener, Garage Faces Rear, Interior Access, Driveway
- Attached garage spaces: 4
- Has uncovered spaces: Yes
Features
- Stories: 2
- Exterior features: Balcony
- Has private pool: Yes
- Pool features: In Ground, On Lot, Pool Sweep, Pool/Spa Combo, Fenced, Gas Heat, Gunite
- Has spa: Yes
- Spa features: Bath
- Fencing: Back Yard,Metal
Lot
- Size: 1.8 Acres
- Features: Auto Sprinkler F&R, Private, Secluded, Irregular Lot
Details
- Additional structures: Guest House
- Parcel number: 036330004000
- Zoning description: SFR
- Special conditions: Trust
Construction
Type & style
- Home type: SingleFamily
- Architectural style: Mediterranean,Contemporary
- Property subtype: Single Family Residence
Materials
- Stucco
- Foundation: Raised, Slab
- Roof: Cement,Tile
Condition
- Year built: 2005
Utilities & green energy
- Sewer: Public Sewer
- Water: Meter on Site, Public
- Utilities for property: Cable Available, Public, Sewer In & Connected, Underground Utilities, Natural Gas Connected
Community & HOA
HOA
- Has HOA: Yes
- Amenities included: Park
- HOA fee: $274 annually
Location
- Region: Loomis
Financial & listing details
- Price per square foot: $432/sqft
- Tax assessed value: $1,361,359
- Annual tax amount: $16,137
- Price range: $2.4M - $2.4M
- Date on market: 1/22/2026
- Road surface type: Paved, Paved Sidewalk
Estimated market value
$2,237,300
$2.13M - $2.35M
$7,572/mo
Price history
Price history
| Date | Event | Price |
|---|---|---|
| 11/24/2025 | Listing removed | $2,398,000$437/sqft |
Source: MetroList Services of CA #225081595 Report a problem | ||
| 6/21/2025 | Listed for sale | $2,398,000+108.5%$437/sqft |
Source: MetroList Services of CA #225081595 Report a problem | ||
| 6/28/2016 | Sold | $1,150,000-11.5%$209/sqft |
Source: MetroList Services of CA #16027902 Report a problem | ||
| 6/14/2016 | Pending sale | $1,299,000$236/sqft |
Source: Coldwell Banker Residential Brokerage - Roseville-Granite Bay #16027902 Report a problem | ||
| 5/28/2016 | Price change | $1,299,000-8.8%$236/sqft |
Source: Coldwell Banker Residential Brokerage - Roseville-Granite Bay #16027902 Report a problem | ||
Public tax history
Public tax history
| Year | Property taxes | Tax assessment |
|---|---|---|
| 2025 | $16,137 -0.3% | $1,361,359 +2% |
| 2024 | $16,192 +1.4% | $1,334,667 +2% |
| 2023 | $15,967 0% | $1,308,498 +2% |
Find assessor info on the county website
BuyAbility℠ payment
Est. payment
$14,729/mo
Principal & interest
$11757
Property taxes
$2118
Other costs
$854
Climate risks
Neighborhood: 95650
Nearby schools
GreatSchools rating
- 8/10Placer Elementary SchoolGrades: K-8Distance: 1.7 mi
- 10/10Del Oro High SchoolGrades: 9-12Distance: 4.3 mi
