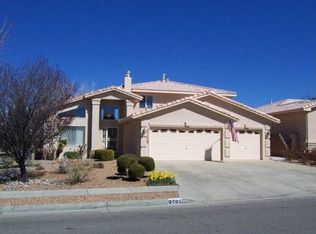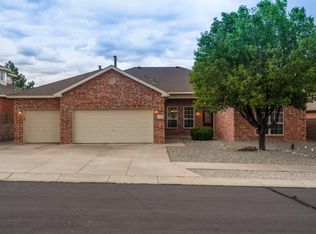Sold on 09/22/23
Price Unknown
9709 Karak Rd NE, Albuquerque, NM 87122
5beds
3,550sqft
Single Family Residence
Built in 1999
7,840.8 Square Feet Lot
$784,200 Zestimate®
$--/sqft
$3,741 Estimated rent
Home value
$784,200
$745,000 - $831,000
$3,741/mo
Zestimate® history
Loading...
Owner options
Explore your selling options
What's special
Welcome to this beautiful home located in the desirable Quintessence Subdivision. As you step inside, you'll immediately notice the abundance of natural light that fills every corner, creating a warm and inviting atmosphere. The spacious chef's kitchen is a true delight, featuring elegant granite countertops, sleek stainless steel appliances, and an abundance of cabinet space, perfect for all your culinary needs.With a total of 5 bedrooms plus 2 offices, this home offers plenty of space for a growing family or those needing dedicated workspaces. The 1009 square feet finished basement is an added bonus, providing a versatile living and recreation area, along with storage space and two additional bedrooms and a bathroom, ideal for accommodating guests or in-law quarters.
Zillow last checked: 8 hours ago
Listing updated: September 23, 2023 at 12:16pm
Listed by:
Ronald J Hensley 505-238-6335,
EXP Realty LLC,
Cynthia Hensley 505-238-6445,
EXP Realty LLC
Bought with:
Amanda Marie Gessler, 47549
Coldwell Banker Legacy
Source: SWMLS,MLS#: 1037506
Facts & features
Interior
Bedrooms & bathrooms
- Bedrooms: 5
- Bathrooms: 4
- Full bathrooms: 2
- 3/4 bathrooms: 1
- 1/2 bathrooms: 1
Primary bedroom
- Level: Main
- Area: 240
- Dimensions: 16 x 15
Bedroom 2
- Level: Main
- Area: 187
- Dimensions: 17 x 11
Bedroom 3
- Level: Main
- Area: 144
- Dimensions: 12 x 12
Bedroom 4
- Level: Basement
- Area: 176
- Dimensions: 16 x 11
Bedroom 5
- Level: Basement
- Area: 110
- Dimensions: 11 x 10
Dining room
- Level: Main
- Area: 154
- Dimensions: 14 x 11
Family room
- Level: Basement
- Area: 264
- Dimensions: 24 x 11
Kitchen
- Level: Main
- Area: 280
- Dimensions: 20 x 14
Living room
- Level: Main
- Area: 400
- Dimensions: 20 x 20
Office
- Level: Main
- Area: 121
- Dimensions: 11 x 11
Heating
- Central, Forced Air, Multiple Heating Units, Natural Gas
Cooling
- Central Air, Evaporative Cooling
Appliances
- Included: Double Oven, Dishwasher, Disposal, Microwave, Refrigerator, Water Softener Owned, Self Cleaning Oven
- Laundry: Gas Dryer Hookup, Washer Hookup, Dryer Hookup, ElectricDryer Hookup
Features
- Ceiling Fan(s), Cathedral Ceiling(s), Separate/Formal Dining Room, Dual Sinks, Family/Dining Room, High Speed Internet, Home Office, In-Law Floorplan, Country Kitchen, Kitchen Island, Living/Dining Room, Multiple Living Areas, Main Level Primary, Pantry, Shower Only, Skylights, Separate Shower, Cable TV, Utility Room, Walk-In Closet(s)
- Flooring: Carpet, Tile, Wood
- Windows: Double Pane Windows, Insulated Windows, Skylight(s)
- Basement: Interior Entry
- Has fireplace: No
Interior area
- Total structure area: 3,550
- Total interior livable area: 3,550 sqft
- Finished area below ground: 1,009
Property
Parking
- Total spaces: 3
- Parking features: Attached, Garage, Oversized, Workshop in Garage
- Attached garage spaces: 3
Accessibility
- Accessibility features: None
Features
- Levels: One
- Stories: 1
- Patio & porch: Covered, Patio
- Exterior features: Fire Pit, Water Feature, Sprinkler/Irrigation
Lot
- Size: 7,840 sqft
- Features: Lawn, Landscaped, Sprinklers Automatic, Sprinkler System
Details
- Additional structures: Shed(s)
- Parcel number: 102106302017730403
- Zoning description: R-1C*
Construction
Type & style
- Home type: SingleFamily
- Architectural style: Custom
- Property subtype: Single Family Residence
Materials
- Frame, Stucco
- Roof: Pitched,Tile
Condition
- Resale
- New construction: No
- Year built: 1999
Details
- Builder name: Mock
Utilities & green energy
- Sewer: Public Sewer
- Water: Public
- Utilities for property: Cable Available, Electricity Connected, Natural Gas Connected, Phone Available, Sewer Connected, Water Connected
Green energy
- Energy generation: None
- Water conservation: Water-Smart Landscaping
Community & neighborhood
Location
- Region: Albuquerque
HOA & financial
HOA
- Services included: Common Areas
Other
Other facts
- Listing terms: Cash,Conventional,FHA,VA Loan
Price history
| Date | Event | Price |
|---|---|---|
| 9/22/2023 | Sold | -- |
Source: | ||
| 8/23/2023 | Pending sale | $709,000$200/sqft |
Source: | ||
| 8/17/2023 | Price change | $709,000-3.5%$200/sqft |
Source: | ||
| 7/6/2023 | Listed for sale | $735,000+65.2%$207/sqft |
Source: | ||
| 3/29/2021 | Sold | -- |
Source: | ||
Public tax history
| Year | Property taxes | Tax assessment |
|---|---|---|
| 2024 | $9,769 +23.2% | $233,543 +25.9% |
| 2023 | $7,926 +3.5% | $185,484 +3% |
| 2022 | $7,659 +10.2% | $180,082 +5.9% |
Find assessor info on the county website
Neighborhood: Quintessance
Nearby schools
GreatSchools rating
- 9/10Double Eagle Elementary SchoolGrades: PK-5Distance: 2.1 mi
- 7/10Desert Ridge Middle SchoolGrades: 6-8Distance: 1.4 mi
- 7/10La Cueva High SchoolGrades: 9-12Distance: 1.9 mi
Schools provided by the listing agent
- Elementary: Double Eagle
- Middle: Desert Ridge
- High: La Cueva
Source: SWMLS. This data may not be complete. We recommend contacting the local school district to confirm school assignments for this home.
Get a cash offer in 3 minutes
Find out how much your home could sell for in as little as 3 minutes with a no-obligation cash offer.
Estimated market value
$784,200
Get a cash offer in 3 minutes
Find out how much your home could sell for in as little as 3 minutes with a no-obligation cash offer.
Estimated market value
$784,200

