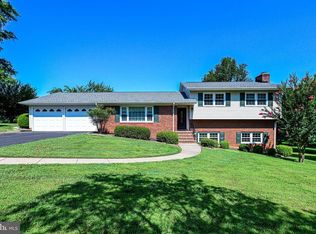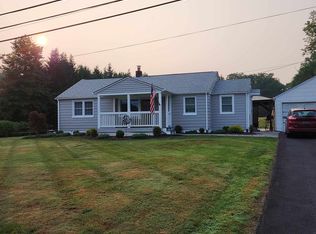Sold for $710,000 on 04/15/24
$710,000
9709 Evans Ford Rd, Manassas, VA 20111
3beds
4,164sqft
Single Family Residence
Built in 1965
1.29 Acres Lot
$720,300 Zestimate®
$171/sqft
$3,169 Estimated rent
Home value
$720,300
$684,000 - $756,000
$3,169/mo
Zestimate® history
Loading...
Owner options
Explore your selling options
What's special
Welcome to 9709 Evans Ford Road, a Spacious and Updated Rambler on 1.29 Acres. This 3 Bedroom, 3 Full Bath Home offers a Perfect Blend of Comfort, Style, and Convenience. The Refreshed Kitchen Features Quartz Countertops, Painted Cabinetry, New Fridge, New Dishwasher, and Custom Wall Cabinetry. The Main Level Hardwood Floors Connect the Living Room, Dining Room, and Bedrooms. The Primary Bedroom Features an en-suite Full Bathroom and an Incredible Walk-in Closet. The Second Bedroom Impresses with a Huge Walk-in Closet of its own. The Fully Finished Daylight and Walkout Basement offers a Kitchenette, Office, Den, Family Room, Laundry Room, and Wood Burning Fireplace. The Lower Level Kitchenette makes Entertaining a Breeze with a Wine Fridge, Dishwasher, and Mini Fridge. A Large Storage Room Connects the Garage to the Basement. The Oversized 2 Story, 3 Car Garage with room for a Workshop is sure to Delight. The Well Maintained Exterior Features Fiber Cement Siding, Newer Roof, Large Wrap Around Trex Deck, and Patio. Extensive Hardscaping, Lovely Yard with a View, and a Fig Tree make this the Perfect Setting to Call Home. Notable Improvements include New Windows (2023), New Doors (2023), and a New Septic System (2022). Just a Short Drive to Bull Run Marina Regional Park, Bull Run Occoquan Trail, Historic Downtown Clifton, Paradise Springs Winery, and Old Town Manassas. Signal Hill, Parkside, and Osbourn Park School Pyramid.
Zillow last checked: 8 hours ago
Listing updated: January 08, 2026 at 05:00pm
Listed by:
Kate Herzig 703-969-8660,
EXP Realty, LLC
Bought with:
Richard Bridges, 0225105100
Samson Properties
Source: Bright MLS,MLS#: VAPW2065768
Facts & features
Interior
Bedrooms & bathrooms
- Bedrooms: 3
- Bathrooms: 3
- Full bathrooms: 3
- Main level bathrooms: 2
- Main level bedrooms: 3
Primary bedroom
- Features: Flooring - HardWood
- Level: Main
Bedroom 2
- Features: Flooring - HardWood
- Level: Main
Bedroom 3
- Features: Flooring - HardWood
- Level: Main
Den
- Level: Lower
Dining room
- Features: Flooring - HardWood
- Level: Main
Family room
- Features: Flooring - Tile/Brick
- Level: Lower
Kitchen
- Features: Flooring - Vinyl
- Level: Main
Living room
- Features: Flooring - HardWood
- Level: Main
Office
- Level: Lower
Heating
- Heat Pump, Electric
Cooling
- Heat Pump, Electric
Appliances
- Included: Dishwasher, Dryer, Microwave, Cooktop, Washer, Water Heater, Refrigerator, Ice Maker, Electric Water Heater
- Laundry: Has Laundry, In Basement, Dryer In Unit, Washer In Unit
Features
- Attic, Dining Area, Entry Level Bedroom, Upgraded Countertops, Crown Molding, Primary Bath(s), Floor Plan - Traditional
- Flooring: Hardwood, Wood
- Basement: Finished,Full,Rear Entrance,Garage Access
- Number of fireplaces: 1
- Fireplace features: Wood Burning
Interior area
- Total structure area: 4,164
- Total interior livable area: 4,164 sqft
- Finished area above ground: 1,698
- Finished area below ground: 2,466
Property
Parking
- Total spaces: 3
- Parking features: Garage Faces Front, Garage Faces Rear, Oversized, Concrete, Attached
- Attached garage spaces: 3
- Has uncovered spaces: Yes
Accessibility
- Accessibility features: None
Features
- Levels: Two
- Stories: 2
- Pool features: None
Lot
- Size: 1.29 Acres
- Features: Landscaped, Backs to Trees
Details
- Additional structures: Above Grade, Below Grade
- Parcel number: 7995655404
- Zoning: A1
- Special conditions: Standard
Construction
Type & style
- Home type: SingleFamily
- Architectural style: Ranch/Rambler
- Property subtype: Single Family Residence
Materials
- Fiber Cement
- Foundation: Other
Condition
- Excellent
- New construction: No
- Year built: 1965
Utilities & green energy
- Sewer: Septic = # of BR
- Water: Well
Community & neighborhood
Location
- Region: Manassas
- Subdivision: None Available
Other
Other facts
- Listing agreement: Exclusive Right To Sell
- Ownership: Fee Simple
Price history
| Date | Event | Price |
|---|---|---|
| 4/15/2024 | Sold | $710,000+5.2%$171/sqft |
Source: | ||
| 3/1/2024 | Pending sale | $675,000+33.1%$162/sqft |
Source: | ||
| 11/16/2018 | Sold | $507,000-2.5%$122/sqft |
Source: Public Record Report a problem | ||
| 10/16/2018 | Pending sale | $520,000$125/sqft |
Source: Long & Foster Real Estate, Inc. #PW10364302 Report a problem | ||
| 10/6/2018 | Listed for sale | $520,000+181.2%$125/sqft |
Source: Long & Foster Real Estate, Inc. #1008362006 Report a problem | ||
Public tax history
| Year | Property taxes | Tax assessment |
|---|---|---|
| 2025 | $5,833 +9% | $594,900 +10.6% |
| 2024 | $5,350 -0.7% | $538,000 +3.9% |
| 2023 | $5,389 -3% | $517,900 +5.4% |
Find assessor info on the county website
Neighborhood: 20111
Nearby schools
GreatSchools rating
- 8/10Signal Hill Elementary SchoolGrades: PK-5Distance: 2 mi
- 5/10Parkside Middle SchoolGrades: 6-8Distance: 3.6 mi
- 5/10Osbourn Park High SchoolGrades: 9-12Distance: 3 mi
Schools provided by the listing agent
- Elementary: Signal Hill
- Middle: Parkside
- High: Osbourn Park
- District: Prince William County Public Schools
Source: Bright MLS. This data may not be complete. We recommend contacting the local school district to confirm school assignments for this home.
Get a cash offer in 3 minutes
Find out how much your home could sell for in as little as 3 minutes with a no-obligation cash offer.
Estimated market value
$720,300
Get a cash offer in 3 minutes
Find out how much your home could sell for in as little as 3 minutes with a no-obligation cash offer.
Estimated market value
$720,300

