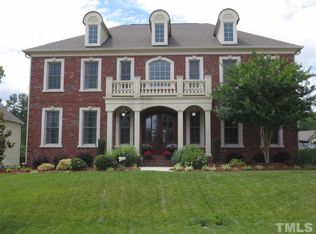Sold for $845,000
$845,000
9709 Dayton Ct, Raleigh, NC 27617
5beds
4,165sqft
Single Family Residence, Residential
Built in 2009
0.39 Acres Lot
$968,400 Zestimate®
$203/sqft
$3,806 Estimated rent
Home value
$968,400
$920,000 - $1.03M
$3,806/mo
Zestimate® history
Loading...
Owner options
Explore your selling options
What's special
Stunning brick front home on cul-de-sac lot in Regency of Brier Creek Country Club! Two story formal entry foyer opens to office/den area and formal dining room with tres ceiling. Open floor plan with gourmet eat-in-kitchen with SS appliances five burner gas cooktop, built in oven and walk in pantry. Large breakfast area (14x14) all opening to spacious 2 story family room (18x20) warmed by a stone fireplace. First floor Owners Suite has faulted ceilings. Owners bath offers dual sinks, garden tub, walk in shower and huge WIC. Three bedrooms are on suite with attached bathrooms. Open bonus/sitting room. Additional 5th bedroom/second bonus room with closet. Backyard has a private deck and large open backyard. Oversized 2 car garage (31x20) with space for workshop or extra storage. Tennis, pool, golf and country club available with additional fee. Come enjoy this country club golf course community near Raleigh, Durham and RTP!
Zillow last checked: 8 hours ago
Listing updated: October 27, 2025 at 07:48pm
Listed by:
Brian Brenner 919-481-2555,
Keller Williams Preferred Realty
Bought with:
Jade Van Ert, 277695
Keller Williams Realty Cary
Source: Doorify MLS,MLS#: 2484285
Facts & features
Interior
Bedrooms & bathrooms
- Bedrooms: 5
- Bathrooms: 5
- Full bathrooms: 4
- 1/2 bathrooms: 1
Heating
- Forced Air, Gas Pack, Natural Gas
Cooling
- Central Air, Zoned
Appliances
- Included: Cooktop, Dishwasher, Gas Water Heater
- Laundry: Main Level
Features
- Ceiling Fan(s), Entrance Foyer, Granite Counters, Kitchen/Dining Room Combination, Pantry, Master Downstairs, Separate Shower, Shower Only, Smooth Ceilings, Walk-In Closet(s), Walk-In Shower
- Flooring: Carpet, Hardwood, Tile
- Basement: Crawl Space
- Number of fireplaces: 1
- Fireplace features: Family Room, Gas Log, Wood Burning Stove
Interior area
- Total structure area: 4,165
- Total interior livable area: 4,165 sqft
- Finished area above ground: 4,165
- Finished area below ground: 0
Property
Parking
- Total spaces: 2
- Parking features: Concrete, Driveway, Garage
- Garage spaces: 2
Features
- Levels: Two
- Stories: 2
- Patio & porch: Deck
- Exterior features: Rain Gutters
- Pool features: Swimming Pool Com/Fee
- Has view: Yes
Lot
- Size: 0.39 Acres
- Features: Cul-De-Sac
Details
- Parcel number: 0758544505
Construction
Type & style
- Home type: SingleFamily
- Architectural style: Transitional
- Property subtype: Single Family Residence, Residential
Materials
- Brick, Fiber Cement
Condition
- New construction: No
- Year built: 2009
Utilities & green energy
- Sewer: Public Sewer
- Water: Public
Community & neighborhood
Community
- Community features: Golf, Street Lights
Location
- Region: Raleigh
- Subdivision: Regency at Brier Creek Country Club
HOA & financial
HOA
- Has HOA: Yes
- HOA fee: $1,006 annually
- Amenities included: Golf Course, Tennis Court(s)
- Services included: Storm Water Maintenance
Price history
| Date | Event | Price |
|---|---|---|
| 3/10/2023 | Sold | $845,000-6.1%$203/sqft |
Source: | ||
| 2/10/2023 | Contingent | $900,000$216/sqft |
Source: | ||
| 1/9/2023 | Price change | $900,000-5.3%$216/sqft |
Source: | ||
| 11/18/2022 | Listed for sale | $950,000+19.9%$228/sqft |
Source: | ||
| 5/14/2021 | Sold | $792,000+13.2%$190/sqft |
Source: | ||
Public tax history
| Year | Property taxes | Tax assessment |
|---|---|---|
| 2025 | $7,581 +0.4% | $867,004 |
| 2024 | $7,550 +3.9% | $867,004 +30.4% |
| 2023 | $7,269 +7.6% | $665,030 |
Find assessor info on the county website
Neighborhood: Northwest Raleigh
Nearby schools
GreatSchools rating
- 4/10Brier Creek ElementaryGrades: PK-5Distance: 0.5 mi
- 9/10Pine Hollow MiddleGrades: 6-8Distance: 4.6 mi
- 9/10Leesville Road HighGrades: 9-12Distance: 5.4 mi
Schools provided by the listing agent
- Elementary: Wake - Brier Creek
- Middle: Wake - Pine Hollow
- High: Wake - Leesville Road
Source: Doorify MLS. This data may not be complete. We recommend contacting the local school district to confirm school assignments for this home.
Get a cash offer in 3 minutes
Find out how much your home could sell for in as little as 3 minutes with a no-obligation cash offer.
Estimated market value$968,400
Get a cash offer in 3 minutes
Find out how much your home could sell for in as little as 3 minutes with a no-obligation cash offer.
Estimated market value
$968,400
