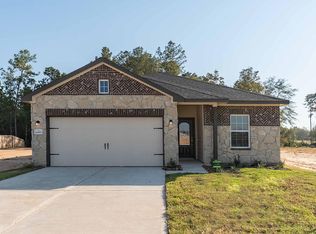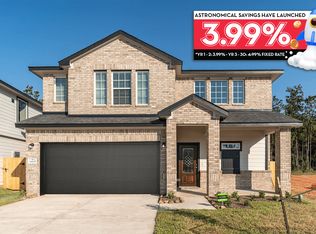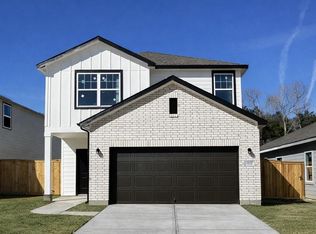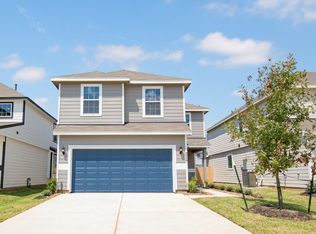9708 Sunny Valley Rd, Conroe, TX 77303
What's special
- 225 days |
- 305 |
- 38 |
Zillow last checked: 8 hours ago
Listing updated: 20 hours ago
Bryan Bass TREC #0603744 832-582-0030,
CastleRock Realty, LLC
Travel times
Schedule tour
Select your preferred tour type — either in-person or real-time video tour — then discuss available options with the builder representative you're connected with.
Facts & features
Interior
Bedrooms & bathrooms
- Bedrooms: 4
- Bathrooms: 3
- Full bathrooms: 2
- 1/2 bathrooms: 1
Rooms
- Room types: Family Room, Utility Room
Primary bathroom
- Features: Half Bath, Vanity Area
Kitchen
- Features: Kitchen open to Family Room, Pantry, Walk-in Pantry
Heating
- Electric
Cooling
- Electric
Appliances
- Included: Water Heater, Disposal, Microwave, Free-Standing Range, Gas Range, Dishwasher
- Laundry: Electric Dryer Hookup, Washer Hookup
Features
- Primary Bed - 1st Floor, Walk-In Closet(s)
- Flooring: Carpet, Tile
Interior area
- Total structure area: 2,109
- Total interior livable area: 2,109 sqft
Property
Parking
- Total spaces: 2
- Parking features: Attached
- Attached garage spaces: 2
Features
- Stories: 2
- Patio & porch: Covered
- Fencing: Back Yard
Lot
- Size: 5,863.18 Square Feet
- Features: Subdivided, 0 Up To 1/4 Acre
Details
- Parcel number: 32760305700
Construction
Type & style
- Home type: SingleFamily
- Architectural style: Traditional
- Property subtype: Single Family Residence
Materials
- Brick, Cement Siding
- Foundation: Slab
- Roof: Composition
Condition
- New construction: Yes
- Year built: 2024
Details
- Builder name: CastleRock Communities
Utilities & green energy
- Sewer: Public Sewer
- Water: Public
Community & HOA
Community
- Subdivision: Caney Mills
HOA
- Has HOA: Yes
- HOA fee: $650 annually
Location
- Region: Conroe
Financial & listing details
- Price per square foot: $125/sqft
- Tax assessed value: $271,347
- Annual tax amount: $532
- Date on market: 6/16/2025
- Listing terms: Cash,Conventional,FHA,Texas Veterans Land Board,VA Loan
- Ownership: Full Ownership
About the community
Astronomical Savings Await! With a 3.99% Buy Down Rate*
Years: 1-2: 3.99% - Years 3-30: 499% Fixed Mortgage Rate.Source: Castlerock Communities
3 homes in this community
Available homes
| Listing | Price | Bed / bath | Status |
|---|---|---|---|
Current home: 9708 Sunny Valley Rd | $263,000 | 4 bed / 3 bath | Pending |
| 14437 High Hill Dr | $263,000 | 4 bed / 3 bath | Move-in ready |
| 14453 High Hill Dr | $257,000 | 3 bed / 2 bath | Available |
Source: Castlerock Communities
Contact builder
By pressing Contact builder, you agree that Zillow Group and other real estate professionals may call/text you about your inquiry, which may involve use of automated means and prerecorded/artificial voices and applies even if you are registered on a national or state Do Not Call list. You don't need to consent as a condition of buying any property, goods, or services. Message/data rates may apply. You also agree to our Terms of Use.
Learn how to advertise your homesEstimated market value
Not available
Estimated sales range
Not available
$2,132/mo
Price history
| Date | Event | Price |
|---|---|---|
| 1/27/2026 | Pending sale | $263,000$125/sqft |
Source: | ||
| 7/28/2025 | Price change | $263,000-11.4%$125/sqft |
Source: | ||
| 6/13/2025 | Price change | $296,694+1.7%$141/sqft |
Source: Castlerock Communities Report a problem | ||
| 10/11/2024 | Price change | $291,694-1.7%$138/sqft |
Source: | ||
| 7/26/2024 | Listed for sale | $296,694$141/sqft |
Source: | ||
Public tax history
| Year | Property taxes | Tax assessment |
|---|---|---|
| 2025 | -- | $271,347 +675.3% |
| 2024 | $555 +4.4% | $35,000 +4.5% |
| 2023 | $532 | $33,500 |
Find assessor info on the county website
Astronomical Savings Await! With a 3.99% Buy Down Rate*
Years: 1-2: 3.99% - Years 3-30: 499% Fixed Mortgage Rate.Source: CastleRock CommunitiesMonthly payment
Neighborhood: 77303
Nearby schools
GreatSchools rating
- 5/10Bozman Intermediate SchoolGrades: 5-6Distance: 3.5 mi
- 5/10Donald J Stockton Junior High SchoolGrades: 7-8Distance: 4.9 mi
- 5/10Conroe High SchoolGrades: 9-12Distance: 7.2 mi
Schools provided by the builder
- Elementary: Bozman Intermediate School
- Middle: Stockton Junior High School
- High: Conroe High School
- District: Conroe ISD
Source: Castlerock Communities. This data may not be complete. We recommend contacting the local school district to confirm school assignments for this home.



