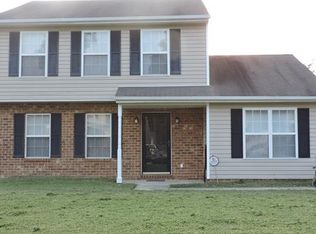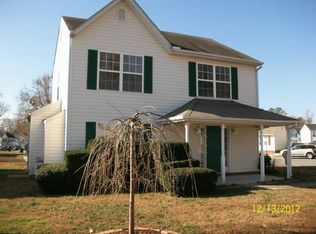Sold for $345,000
$345,000
9708 Ransom Hills Ter, North Chesterfield, VA 23237
3beds
1,583sqft
Single Family Residence
Built in 1998
5,575.68 Square Feet Lot
$350,200 Zestimate®
$218/sqft
$2,114 Estimated rent
Home value
$350,200
Estimated sales range
Not available
$2,114/mo
Zestimate® history
Loading...
Owner options
Explore your selling options
What's special
Moving Ready! Welcome to 9708 Ransom Hill Terrace! Nice living room, family room with fireplace, dining room and
RENOVATED eat in kitchen with gas cooking! Upstairs feature a Primary bedroom W/ in suite Renovated Bathroom! 2
other Bedrooms and renovated full bathroom ! New Flooring throughout, Fresh paint, New light fixtures! New HVAC!
Huge Backyard with full fenced and full Deck ! Come check it out!
Zillow last checked: 8 hours ago
Listing updated: May 09, 2025 at 01:34pm
Listed by:
Issac Abdelmalak 804-274-9218,
Virginia Capital Realty
Bought with:
Jennifer Stevens, 0225235298
Long & Foster REALTORS
Source: CVRMLS,MLS#: 2503457 Originating MLS: Central Virginia Regional MLS
Originating MLS: Central Virginia Regional MLS
Facts & features
Interior
Bedrooms & bathrooms
- Bedrooms: 3
- Bathrooms: 3
- Full bathrooms: 2
- 1/2 bathrooms: 1
Primary bedroom
- Description: New Floor/fresh paint
- Level: Second
- Dimensions: 0 x 0
Bedroom 2
- Description: New Floor/fresh paint
- Level: Second
- Dimensions: 0 x 0
Bedroom 3
- Description: New Floor/fresh paint
- Level: First
- Dimensions: 0 x 0
Dining room
- Description: New Floor / Fresh Paint
- Level: First
- Dimensions: 0 x 0
Family room
- Description: New Floor/fresh paint
- Level: First
- Dimensions: 0 x 0
Other
- Description: Tub & Shower
- Level: Second
Half bath
- Level: First
Kitchen
- Description: New Appliances / New Kitchen
- Level: First
- Dimensions: 0 x 0
Living room
- Description: New Floor/fresh paint
- Level: First
- Dimensions: 0 x 0
Heating
- Electric, Hot Water
Cooling
- Central Air
Appliances
- Included: Dryer, Dishwasher, Electric Water Heater, Microwave, Refrigerator, Stove, Washer
- Laundry: Washer Hookup, Dryer Hookup
Features
- Dining Area, Granite Counters
- Flooring: Ceramic Tile, Vinyl
- Basement: Crawl Space
- Attic: Pull Down Stairs
Interior area
- Total interior livable area: 1,583 sqft
- Finished area above ground: 1,583
Property
Parking
- Parking features: Driveway, Unpaved
- Has uncovered spaces: Yes
Features
- Levels: Two
- Stories: 2
- Patio & porch: Front Porch, Deck, Porch
- Exterior features: Deck, Porch, Unpaved Driveway
- Pool features: None
- Fencing: Fenced,Full
Lot
- Size: 5,575 sqft
Details
- Parcel number: 790666596000000
- Zoning description: R12
Construction
Type & style
- Home type: SingleFamily
- Architectural style: Two Story
- Property subtype: Single Family Residence
Materials
- Brick, Drywall, Frame, Vinyl Siding
- Roof: Shingle
Condition
- Resale
- New construction: No
- Year built: 1998
Utilities & green energy
- Sewer: Public Sewer
- Water: Public
Community & neighborhood
Security
- Security features: Smoke Detector(s)
Community
- Community features: Home Owners Association
Location
- Region: North Chesterfield
- Subdivision: Proctors Point
HOA & financial
HOA
- Has HOA: Yes
- HOA fee: $70 annually
Other
Other facts
- Ownership: Individuals
- Ownership type: Sole Proprietor
Price history
| Date | Event | Price |
|---|---|---|
| 5/9/2025 | Sold | $345,000-1.4%$218/sqft |
Source: | ||
| 3/29/2025 | Pending sale | $349,950$221/sqft |
Source: | ||
| 3/26/2025 | Price change | $349,950-2.8%$221/sqft |
Source: | ||
| 2/11/2025 | Listed for sale | $359,950+1.4%$227/sqft |
Source: | ||
| 1/20/2025 | Listing removed | $354,950$224/sqft |
Source: | ||
Public tax history
| Year | Property taxes | Tax assessment |
|---|---|---|
| 2025 | $2,476 +5.7% | $278,200 +6.9% |
| 2024 | $2,343 +8.9% | $260,300 +10.1% |
| 2023 | $2,152 +2% | $236,500 +3.1% |
Find assessor info on the county website
Neighborhood: 23237
Nearby schools
GreatSchools rating
- 3/10Bellwood Elementary SchoolGrades: PK-5Distance: 0.2 mi
- 2/10Salem Church Middle SchoolGrades: 6-8Distance: 2.5 mi
- 2/10Lloyd C Bird High SchoolGrades: 9-12Distance: 2.9 mi
Schools provided by the listing agent
- Elementary: Bellwood
- Middle: Salem
- High: Bird
Source: CVRMLS. This data may not be complete. We recommend contacting the local school district to confirm school assignments for this home.
Get a cash offer in 3 minutes
Find out how much your home could sell for in as little as 3 minutes with a no-obligation cash offer.
Estimated market value$350,200
Get a cash offer in 3 minutes
Find out how much your home could sell for in as little as 3 minutes with a no-obligation cash offer.
Estimated market value
$350,200

