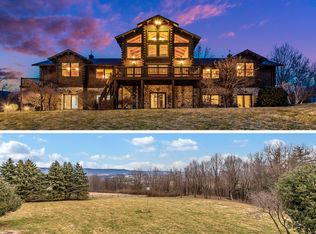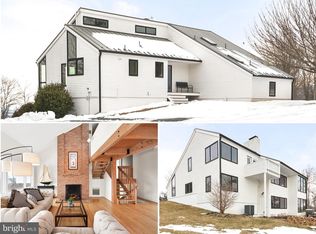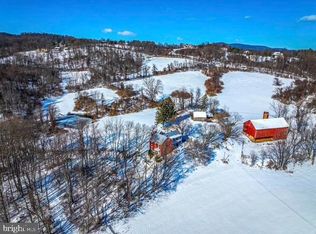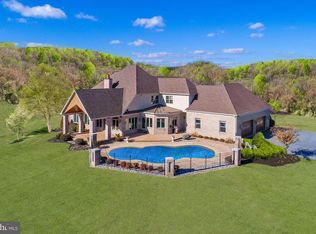Sold for $2,500,000 on 12/30/24
$2,500,000
9708 Mount Tabor Rd, Middletown, MD 21769
4beds
5,298sqft
Single Family Residence
Built in 2018
19.2 Acres Lot
$2,495,400 Zestimate®
$472/sqft
$6,274 Estimated rent
Home value
$2,495,400
$2.30M - $2.70M
$6,274/mo
Zestimate® history
Loading...
Owner options
Explore your selling options
What's special
SIGNIFICANT PRICE IMPROVEMENT. COME SEE IT THIS WEEKEND. Welcome to Beausoleil, the house that is a true work of art and showcases sustainable living at its best. West of Frederick Maryland, the house is just fifty miles from Washington, DC. Built on a 19-acre lot that's surrounded by trees, the 4-bedroom, 3.5 bathroom house was custom designed by Sigi Koko, one of the nation's leading natural building architects. The house is built almost entirely of natural materials, including lumber from the property, natural clay plaster inside, lime plaster outside, and strawbale wall insulation. The living roof keeps out the heat of the summer sun. Tapping into geo-thermal and solar sources, the house is energy self-sufficient and has its own micro-grid. The oversized detached five-car garage has a 1000 SQFT finished studio above it that's perfect for yoga, meditation, painting, music, and other creative activities. The property also features a stable and run-in shelter for horses and a large shed/garage for farm machinery and equipment. Enjoy supreme privacy and exquisite mountain views at Beausoleil, the most unique, beautiful, and natural home East of the Mississippi. Contact the listing agent for a private tour.
Zillow last checked: 8 hours ago
Listing updated: December 30, 2024 at 11:14am
Listed by:
Bob Mathew 703-338-3930,
MXW Real Estate
Bought with:
NON MEMBER, 0225194075
Non Subscribing Office
Source: Bright MLS,MLS#: MDFR2050788
Facts & features
Interior
Bedrooms & bathrooms
- Bedrooms: 4
- Bathrooms: 4
- Full bathrooms: 3
- 1/2 bathrooms: 1
- Main level bathrooms: 1
Basement
- Area: 1053
Heating
- Heat Pump, Electric, Geothermal
Cooling
- Heat Pump, Solar Off Grid, Zoned, Electric
Appliances
- Included: Electric Water Heater
Features
- Has basement: No
- Number of fireplaces: 1
Interior area
- Total structure area: 5,851
- Total interior livable area: 5,298 sqft
- Finished area above ground: 4,798
- Finished area below ground: 500
Property
Parking
- Total spaces: 5
- Parking features: Storage, Garage Faces Front, Oversized, Detached, Driveway, Off Street
- Garage spaces: 5
- Has uncovered spaces: Yes
Accessibility
- Accessibility features: None
Features
- Levels: Three
- Stories: 3
- Pool features: None
Lot
- Size: 19.20 Acres
Details
- Additional structures: Above Grade, Below Grade
- Parcel number: 1116366935
- Zoning: RESIDENTIAL AND FARMING
- Special conditions: Standard
Construction
Type & style
- Home type: SingleFamily
- Architectural style: Other
- Property subtype: Single Family Residence
Materials
- Stucco
- Foundation: Other
- Roof: Green Roof
Condition
- New construction: No
- Year built: 2018
Utilities & green energy
- Sewer: Septic = # of BR
- Water: Well
Community & neighborhood
Location
- Region: Middletown
- Subdivision: Squirrel Wood
Other
Other facts
- Listing agreement: Exclusive Right To Sell
- Ownership: Fee Simple
Price history
| Date | Event | Price |
|---|---|---|
| 12/30/2024 | Sold | $2,500,000$472/sqft |
Source: | ||
| 12/3/2024 | Contingent | $2,500,000$472/sqft |
Source: | ||
| 10/17/2024 | Price change | $2,500,000-9.1%$472/sqft |
Source: | ||
| 9/13/2024 | Price change | $2,750,000-6.8%$519/sqft |
Source: | ||
| 8/12/2024 | Listed for sale | $2,950,000$557/sqft |
Source: | ||
Public tax history
| Year | Property taxes | Tax assessment |
|---|---|---|
| 2025 | $12,723 +11.8% | $1,034,000 +11% |
| 2024 | $11,384 +17.1% | $931,600 +12.3% |
| 2023 | $9,718 +0.1% | $829,200 |
Find assessor info on the county website
Neighborhood: 21769
Nearby schools
GreatSchools rating
- 10/10Myersville Elementary SchoolGrades: K-5Distance: 1.6 mi
- 7/10Middletown Middle SchoolGrades: 6-8Distance: 4.9 mi
- 8/10Middletown High SchoolGrades: 9-12Distance: 4.8 mi
Schools provided by the listing agent
- Elementary: Myersville
- Middle: Middletown
- High: Middletown
- District: Frederick County Public Schools
Source: Bright MLS. This data may not be complete. We recommend contacting the local school district to confirm school assignments for this home.
Sell for more on Zillow
Get a free Zillow Showcase℠ listing and you could sell for .
$2,495,400
2% more+ $49,908
With Zillow Showcase(estimated)
$2,545,308


