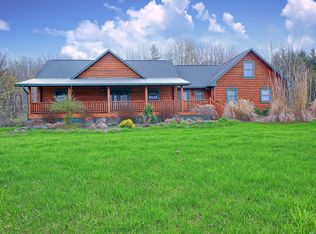Sold for $279,000
$279,000
9708 McPherson Rd, Millington, MI 48746
3beds
1,708sqft
Single Family Residence
Built in 1991
1 Acres Lot
$313,200 Zestimate®
$163/sqft
$1,775 Estimated rent
Home value
$313,200
$291,000 - $335,000
$1,775/mo
Zestimate® history
Loading...
Owner options
Explore your selling options
What's special
In the heart of Millington Township, this charming 1708 square foot, impeccably maintained and quality-built ranch offers the perfect blend of comfort and convenience. Set on a sprawling 1-acre lot, this home features 3 spacious bedrooms and 2 full bathrooms, ideal for families or those seeking ample space. As you approach, you're greeted by a delightfully covered front porch, perfect for enjoying your morning coffee or relaxing in the evening. Step inside to the inviting living room, where a large window frames picturesque views of the surrounding landscape, filling the space with natural light. The wrap-around kitchen seamlessly leads to a pantry, first-floor laundry, and a heated year-round sunroom providing ease and functionality. The full basement offers endless possibilities for customization, whether you envision a cozy family retreat, a home gym, or an entertainment hub. The attached 2-car garage with additional storage also includes a workbench perfect for projects. Step outside onto the large deck or utilize the 24x32 pole barn with concrete floor that provides ample space for tools, equipment, or recreational vehicles, making this property a true gem for hobbyists and outdoor enthusiasts alike. With its thoughtful design and serene setting, this home is a wonderful opportunity to embrace the best of country living and the epitome of relaxation.
Zillow last checked: 8 hours ago
Listing updated: September 17, 2024 at 09:21am
Listed by:
Coleen Hetzner 989-295-7718,
Century 21 Signature - Frankenmuth
Bought with:
Cody Bonner, 6502428056
B & B Realty Solutions
Source: MiRealSource,MLS#: 50149691 Originating MLS: Saginaw Board of REALTORS
Originating MLS: Saginaw Board of REALTORS
Facts & features
Interior
Bedrooms & bathrooms
- Bedrooms: 3
- Bathrooms: 2
- Full bathrooms: 2
Bedroom 1
- Features: Carpet
- Level: First
- Area: 144
- Dimensions: 12 x 12
Bedroom 2
- Features: Carpet
- Level: First
- Area: 99
- Dimensions: 9 x 11
Bedroom 3
- Features: Carpet
- Level: First
- Area: 110
- Dimensions: 10 x 11
Bathroom 1
- Features: Linoleum
- Level: First
- Area: 96
- Dimensions: 8 x 12
Bathroom 2
- Features: Linoleum
- Level: First
- Area: 54
- Dimensions: 6 x 9
Dining room
- Features: Linoleum
- Level: First
- Area: 198
- Dimensions: 11 x 18
Kitchen
- Features: Linoleum
- Level: First
- Area: 168
- Dimensions: 14 x 12
Living room
- Features: Carpet
- Level: First
- Area: 187
- Dimensions: 17 x 11
Heating
- Forced Air, Propane
Cooling
- Ceiling Fan(s), Central Air
Appliances
- Included: Dishwasher, Range/Oven, Water Softener Owned, Water Heater
- Laundry: First Floor Laundry
Features
- Sump Pump, Pantry, Eat-in Kitchen
- Flooring: Carpet, Linoleum, Vinyl
- Windows: Bay Window(s)
- Basement: Block,Daylight,Full,Unfinished
- Has fireplace: No
Interior area
- Total structure area: 3,416
- Total interior livable area: 1,708 sqft
- Finished area above ground: 1,708
- Finished area below ground: 0
Property
Parking
- Total spaces: 2
- Parking features: Attached, Electric in Garage
- Attached garage spaces: 2
Features
- Levels: One
- Stories: 1
- Patio & porch: Deck, Porch
- Frontage type: Road
- Frontage length: 150
Lot
- Size: 1 Acres
- Dimensions: 150 x 290
- Features: Rural
Details
- Additional structures: Pole Barn
- Parcel number: 017028000165000
- Zoning description: Residential
- Special conditions: Private
Construction
Type & style
- Home type: SingleFamily
- Architectural style: Ranch
- Property subtype: Single Family Residence
Materials
- Brick, Vinyl Siding
- Foundation: Basement
Condition
- New construction: No
- Year built: 1991
Utilities & green energy
- Sewer: Septic Tank
- Water: Private Well
Community & neighborhood
Location
- Region: Millington
- Subdivision: None
Other
Other facts
- Listing agreement: Exclusive Right To Sell
- Listing terms: Cash,Conventional
- Road surface type: Gravel
Price history
| Date | Event | Price |
|---|---|---|
| 9/17/2024 | Sold | $279,000-2.1%$163/sqft |
Source: | ||
| 8/19/2024 | Pending sale | $284,900$167/sqft |
Source: | ||
| 7/24/2024 | Listed for sale | $284,900$167/sqft |
Source: | ||
Public tax history
| Year | Property taxes | Tax assessment |
|---|---|---|
| 2025 | $2,139 +19.5% | $124,300 +4.6% |
| 2024 | $1,789 -4.1% | $118,800 +10.5% |
| 2023 | $1,865 +10.7% | $107,500 +5.1% |
Find assessor info on the county website
Neighborhood: 48746
Nearby schools
GreatSchools rating
- 6/10Kirk Elementary SchoolGrades: K-5Distance: 2.4 mi
- 4/10Millington Junior High SchoolGrades: 6-8Distance: 2 mi
- 6/10Millington High SchoolGrades: 9-12Distance: 2 mi
Schools provided by the listing agent
- District: Millington Community School
Source: MiRealSource. This data may not be complete. We recommend contacting the local school district to confirm school assignments for this home.

Get pre-qualified for a loan
At Zillow Home Loans, we can pre-qualify you in as little as 5 minutes with no impact to your credit score.An equal housing lender. NMLS #10287.
