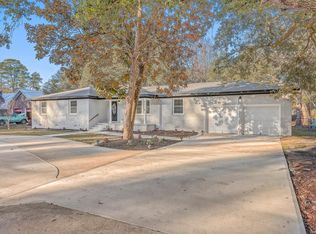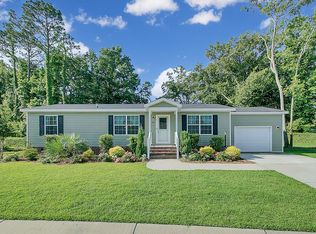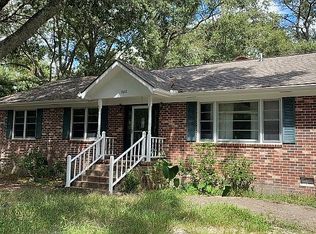Closed
$350,000
9708 Jamison Rd, Ladson, SC 29456
4beds
2,216sqft
Single Family Residence
Built in 1983
0.51 Acres Lot
$353,900 Zestimate®
$158/sqft
$2,238 Estimated rent
Home value
$353,900
$329,000 - $379,000
$2,238/mo
Zestimate® history
Loading...
Owner options
Explore your selling options
What's special
Welcome to 9708 Jamison Rd., sprawling over 2200 square feet and situated on a mature half-acre lot in the heart of Ladson. With versatile spaces for an in-home business and recent top-to-bottom updates, this home beautifully blends convenience with comfort. Step inside to a freshly updated interior, where gleaming floors and a crisp coat of paint invite you in. The heart of the home, an eat-in kitchen, features stunning granite countertops and ample storage space. A versatile bonus room with direct outdoor access offers endless possibilities, from a sleek home office or art studio to a cozy den for hobbies.On the other side of the home you'll find four well-appointed bedrooms and updated baths, including an oversized master suite. This private retreat boasts considerable space and an ensuite bath with a generous walk-in closet. Each additional bedroom has ample space and shares the hall bath. On the exterior, the mature landscaping and generous parking set a welcoming tone. Beyond the gates, an expansive fenced backyard awaits, complete with an industrial-sized garage/workshop, an additional workshop, and a spacious back deck ideal for hosting gatherings or enjoying quiet evenings outdoors. Noteworthy updates include luxury vinyl plank flooring, contemporary light fixtures, renovated bathrooms, and new landscaping . Additionally, the HVAC system and roof are only three years old. 9708 Miles Jamison Road represents a prime opportunity for one-story living with the added perk of business potential, all in move-in-ready condition. Make it yours today.
Zillow last checked: 8 hours ago
Listing updated: September 30, 2024 at 10:17am
Listed by:
Bright City LLC
Bought with:
Exit Realty Lowcountry Group
Source: CTMLS,MLS#: 24015512
Facts & features
Interior
Bedrooms & bathrooms
- Bedrooms: 4
- Bathrooms: 2
- Full bathrooms: 2
Heating
- Electric
Cooling
- Central Air
Appliances
- Laundry: Washer Hookup, Laundry Room
Features
- Kitchen Island, Walk-In Closet(s), Ceiling Fan(s), Eat-in Kitchen
- Flooring: Luxury Vinyl, Wood
- Has fireplace: No
Interior area
- Total structure area: 2,216
- Total interior livable area: 2,216 sqft
Property
Parking
- Total spaces: 3
- Parking features: Garage, Detached, Off Street
- Garage spaces: 3
Features
- Levels: One
- Stories: 1
- Patio & porch: Front Porch
- Exterior features: Rain Gutters
- Fencing: Privacy
Lot
- Size: 0.51 Acres
- Features: 0 - .5 Acre, Level
Details
- Additional structures: Workshop
- Parcel number: 1540300006000
Construction
Type & style
- Home type: SingleFamily
- Architectural style: Ranch
- Property subtype: Single Family Residence
Materials
- Vinyl Siding
- Foundation: Crawl Space
- Roof: Architectural
Condition
- New construction: No
- Year built: 1983
Utilities & green energy
- Sewer: Public Sewer
- Water: Public
- Utilities for property: Charleston Water Service, Dominion Energy
Community & neighborhood
Location
- Region: Ladson
- Subdivision: None
Other
Other facts
- Listing terms: Any
Price history
| Date | Event | Price |
|---|---|---|
| 7/19/2024 | Sold | $350,000+40%$158/sqft |
Source: | ||
| 6/18/2024 | Sold | $250,000-25.4%$113/sqft |
Source: Public Record Report a problem | ||
| 6/18/2024 | Listed for sale | $335,000$151/sqft |
Source: | ||
| 6/1/2024 | Listing removed | -- |
Source: | ||
| 5/18/2024 | Listed for sale | $335,000$151/sqft |
Source: | ||
Public tax history
| Year | Property taxes | Tax assessment |
|---|---|---|
| 2024 | $1,889 +10.8% | $14,278 +55.9% |
| 2023 | $1,705 +1.2% | $9,160 |
| 2022 | $1,685 -56% | $9,160 -33.3% |
Find assessor info on the county website
Neighborhood: 29456
Nearby schools
GreatSchools rating
- 5/10James H. Spann Elementary SchoolGrades: PK-5Distance: 3.2 mi
- 8/10Rollings Middle School Of The ArtsGrades: 6-8Distance: 7.6 mi
- 8/10Ashley Ridge High SchoolGrades: 9-12Distance: 6.8 mi
Schools provided by the listing agent
- Elementary: Spann
- Middle: Oakbrook
- High: Ft. Dorchester
Source: CTMLS. This data may not be complete. We recommend contacting the local school district to confirm school assignments for this home.
Get a cash offer in 3 minutes
Find out how much your home could sell for in as little as 3 minutes with a no-obligation cash offer.
Estimated market value$353,900
Get a cash offer in 3 minutes
Find out how much your home could sell for in as little as 3 minutes with a no-obligation cash offer.
Estimated market value
$353,900


