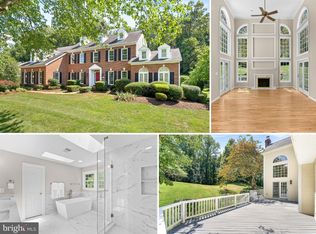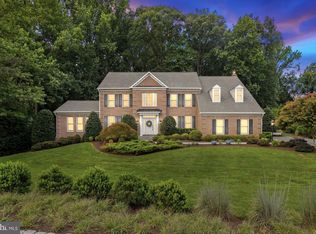The most picturesque neighborhood in Vienna ~ Brookside West! This gorgeous, light-filled home sits on a one-acre lot backing to the natural beauty of Fairfax County parkland. The open floor plan makes it perfect for entertaining large groups or just relaxing at home with family. Sunny kitchen features large breakfast room with walls of windows. Family room is wired for surround sound with a wood burning fireplace. Elegant living and dining room. Private study with built-in shelving and cabinets. Huge laundry room with sink and lots of cabinetry, oversized two-car garage with electric car charging station, tons of storage. Mudroom with built-ins. Four large bedrooms on upper level, each with en suite bath and walk-in closet. The master suite features a sitting room with gas fireplace, huge walk-in closet, dressing area, Jacuzzi tub and separate shower. The lower level is above ground with lots of windows, a huge rec room with wood burning fireplace and a separate game area. A large den serves as a home gym and there is a large 5th bedroom with full-size windows and a full bath. Huge, unfinished storage room and workshop. Outdoor space includes a wrap-around deck with gorgeous views and a lower level patio. 9-foot ceilings on three levels. HVAC replaced 2015. Roof and siding replaced 2011. . Wolftrap / Kilmer /Marshall pyramid. This neighborhood is within a mile of Wolftrap Center for the Preforming Arts and Meadowlark Botanical Garden and steps away from the W&OD Trail, offering a quick walk or bike ride to the shopping and dining in downtown Vienna. Close to Tyson~s Corner, Metro, I-66, 495 and the Dulles Toll Road.
This property is off market, which means it's not currently listed for sale or rent on Zillow. This may be different from what's available on other websites or public sources.

