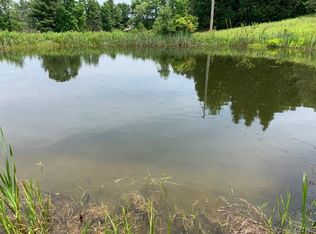Closed
$155,500
9707 W Cuba Rd, Cuba, NY 14727
4beds
1,972sqft
Single Family Residence
Built in 1962
1.8 Acres Lot
$204,000 Zestimate®
$79/sqft
$2,430 Estimated rent
Home value
$204,000
$180,000 - $231,000
$2,430/mo
Zestimate® history
Loading...
Owner options
Explore your selling options
What's special
Move in ready ranch on almost 2 acres on a dead end road in Cuba. This charming ranch has been well maintained and is ready for a new owner. The sunny eat in kitchen is has plenty of room for a China cabinet! There are tons of counter space and cupboards. Enjoy looking out at the back yard, watching the deer play. Move on to the living that is so bright, its hard to get a good picture! Plenty of room for all the family at holidays, but still intimate! Down the hallway, you'll find 3 bedrooms, all good sized with plenty of closet space. The primary bedroom has a newer addition with a handicapped bedroom and a door that lead to the back pation. The laundry room was also moved into the huge bathroom from downstairs. Half of the basement was finished off so the kids could have a bedroom down there AND a full bathroom in the basement! Lots of room for a ping pong table, pool table or a huge craft room. Cosy up to the fireplace that is below the fireplace in the living room. A ranch in the country wont last long!!! The family has decided to wait til Monday at 5:00 for offers.
Zillow last checked: 8 hours ago
Listing updated: November 13, 2023 at 07:08am
Listed by:
Linda M Simons 585-610-5805,
ERA Team VP Real Estate
Bought with:
Kathleen E Komenda, 30KO0635543
Howard Hanna WNY Inc.
Source: NYSAMLSs,MLS#: B1490418 Originating MLS: Buffalo
Originating MLS: Buffalo
Facts & features
Interior
Bedrooms & bathrooms
- Bedrooms: 4
- Bathrooms: 3
- Full bathrooms: 3
- Main level bathrooms: 2
- Main level bedrooms: 3
Heating
- Gas, Baseboard, Hot Water
Appliances
- Included: Built-In Range, Built-In Oven, Dishwasher, Gas Water Heater, Refrigerator
- Laundry: Main Level
Features
- Breakfast Bar, Eat-in Kitchen, Bath in Primary Bedroom, Main Level Primary, Primary Suite
- Flooring: Carpet, Hardwood, Varies
- Basement: Full,Partially Finished
- Number of fireplaces: 2
Interior area
- Total structure area: 1,972
- Total interior livable area: 1,972 sqft
Property
Parking
- Total spaces: 1
- Parking features: Attached, Garage, Driveway
- Attached garage spaces: 1
Features
- Levels: One
- Stories: 1
- Exterior features: Blacktop Driveway
Lot
- Size: 1.80 Acres
- Dimensions: 93 x 446
- Features: Residential Lot
Details
- Parcel number: 02488917900500010030000000
- Special conditions: Estate
- Horses can be raised: Yes
- Horse amenities: Horses Allowed
Construction
Type & style
- Home type: SingleFamily
- Architectural style: Ranch
- Property subtype: Single Family Residence
Materials
- Vinyl Siding
- Foundation: Block
Condition
- Resale
- Year built: 1962
Utilities & green energy
- Sewer: Septic Tank
- Water: Not Connected, Public, Well
- Utilities for property: Sewer Available, Water Available
Community & neighborhood
Location
- Region: Cuba
Other
Other facts
- Listing terms: Cash,Conventional,FHA,Rehab Financing,USDA Loan,VA Loan
Price history
| Date | Event | Price |
|---|---|---|
| 10/27/2023 | Sold | $155,500+3.7%$79/sqft |
Source: | ||
| 9/15/2023 | Pending sale | $150,000$76/sqft |
Source: | ||
| 8/15/2023 | Contingent | $150,000$76/sqft |
Source: | ||
| 8/10/2023 | Listed for sale | $150,000$76/sqft |
Source: | ||
Public tax history
| Year | Property taxes | Tax assessment |
|---|---|---|
| 2024 | -- | $130,500 |
| 2023 | -- | $130,500 +55.4% |
| 2022 | -- | $84,000 |
Find assessor info on the county website
Neighborhood: 14727
Nearby schools
GreatSchools rating
- 5/10Cuba Elementary SchoolGrades: PK-6Distance: 0.7 mi
- 4/10Cuba Rushford Middle SchoolGrades: 6-8Distance: 2 mi
- 7/10Cuba Rushford High SchoolGrades: 9-12Distance: 2 mi
Schools provided by the listing agent
- District: Cuba-Rushford
Source: NYSAMLSs. This data may not be complete. We recommend contacting the local school district to confirm school assignments for this home.
