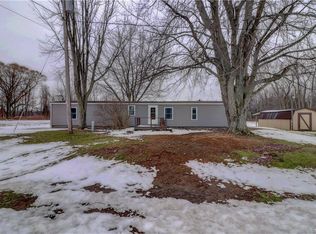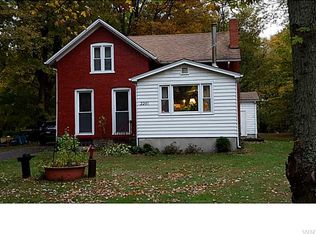HISTORIC 4 Bedroom FARM HOUSE ON 8 ACRES. PLUS...3 HUGE OUTBUILDINGS! One built in 2015 and is 60' x 100' with a CONCRETE FLOOR. Vinyl Siding on the house and newer roof. Some windows have been replaced. There is also a horse barn with newer siding, tac room. PLUS...16 ft lean to. 3rd building is a double car - oversize - garage, with one side heated. You simply will not find anything like this. Seller "may" entertain offers with Owner Financing, with a very strong down payment, for the right buyer. House has Oil Heat, Septic and Public Water.
This property is off market, which means it's not currently listed for sale or rent on Zillow. This may be different from what's available on other websites or public sources.

