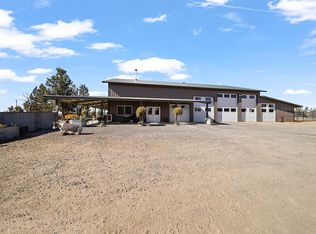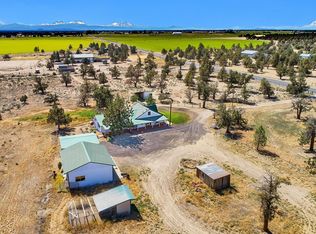Closed
$1,100,000
9707 SW Willard Rd, Bend, OR 97701
3beds
3baths
3,210sqft
Single Family Residence
Built in 2001
20.33 Acres Lot
$1,121,000 Zestimate®
$343/sqft
$3,497 Estimated rent
Home value
$1,121,000
$897,000 - $1.39M
$3,497/mo
Zestimate® history
Loading...
Owner options
Explore your selling options
What's special
Welcome to this stunning property that captures the essence of the old wild West. Bordering public lands with breathtaking views of the Cascades, this property is perfect for equine enthusiasts, hobby farmers, off-road motorists, or anyone seeking privacy and natural beauty. The centerpiece of this property is a beautiful log home that exudes rustic charm and warmth. Inside, a cozy living space with stone fireplace, spacious kitchen with modern amenities & a primary suite with stunning views. A dream-come-true shop for any DIY'er includes guest quarters, epoxy floors & dedicated woodworking area. Don't forget the barn - a horse lover's paradise with stalls, small indoor arena, grooming & tack areas, plus an RV / storage bay. This is a rare opportunity to own a piece of the quiet rural life with all the modern amenities you could want. Start living the dream of country living with beautiful views & endless possibilities. (Loft or shop quest qtrs can be 3rd bedrm with closet addition.)
Zillow last checked: 8 hours ago
Listing updated: February 10, 2026 at 04:07am
Listed by:
Varsity Real Estate 541-215-4442
Bought with:
Varsity Real Estate
Source: Oregon Datashare,MLS#: 220199232
Facts & features
Interior
Bedrooms & bathrooms
- Bedrooms: 3
- Bathrooms: 3
Heating
- Forced Air, Heat Pump, Propane
Cooling
- Heat Pump
Appliances
- Included: Dishwasher, Dryer, Microwave, Oven, Refrigerator, Washer, Water Heater
Features
- Built-in Features, Central Vacuum, Double Vanity, Kitchen Island, Primary Downstairs, Soaking Tub, Solid Surface Counters, Tile Shower, Vaulted Ceiling(s)
- Flooring: Hardwood, Tile
- Windows: Skylight(s), Wood Frames
- Basement: None
- Has fireplace: Yes
- Fireplace features: Gas, Great Room, Propane, Wood Burning
- Common walls with other units/homes: No Common Walls
Interior area
- Total structure area: 3,210
- Total interior livable area: 3,210 sqft
Property
Parking
- Total spaces: 3
- Parking features: Asphalt, Attached, Concrete, Driveway, Gated, Gravel, RV Access/Parking, RV Garage
- Attached garage spaces: 3
- Has uncovered spaces: Yes
Accessibility
- Accessibility features: Accessible Approach with Ramp, Accessible Bedroom
Features
- Levels: Two
- Stories: 2
- Patio & porch: Deck
- Exterior features: Fire Pit, RV Hookup
- Fencing: Fenced
- Has view: Yes
- View description: Mountain(s)
Lot
- Size: 20.33 Acres
- Features: Drip System, Garden, Level, Native Plants, Sprinkler Timer(s), Sprinklers In Front, Sprinklers In Rear, Water Feature
Details
- Additional structures: Animal Stall(s), Barn(s), Corral(s), Greenhouse, Kennel/Dog Run, RV/Boat Storage, Stable(s), Storage, Workshop
- Parcel number: 15198
- Zoning description: EFU1
- Special conditions: Standard
- Horses can be raised: Yes
Construction
Type & style
- Home type: SingleFamily
- Architectural style: Log
- Property subtype: Single Family Residence
Materials
- Log
- Foundation: Stemwall
- Roof: Metal
Condition
- New construction: No
- Year built: 2001
Utilities & green energy
- Sewer: Septic Tank
- Water: Cistern, Private, Well
Community & neighborhood
Security
- Security features: Carbon Monoxide Detector(s), Fire Sprinkler System, Smoke Detector(s)
Location
- Region: Bend
Other
Other facts
- Listing terms: Cash,Conventional,VA Loan
- Road surface type: Gravel
Price history
| Date | Event | Price |
|---|---|---|
| 6/23/2025 | Sold | $1,100,000-14.4%$343/sqft |
Source: | ||
| 6/2/2025 | Pending sale | $1,285,000$400/sqft |
Source: | ||
| 4/10/2025 | Listed for sale | $1,285,000$400/sqft |
Source: | ||
Public tax history
| Year | Property taxes | Tax assessment |
|---|---|---|
| 2024 | $6,193 +3.6% | $500,530 +3% |
| 2023 | $5,980 +3.2% | $485,960 +3% |
| 2022 | $5,794 +0% | $471,810 +3% |
Find assessor info on the county website
Neighborhood: 97701
Nearby schools
GreatSchools rating
- 6/10Crooked River Elementary SchoolGrades: K-5Distance: 16.9 mi
- 8/10Crook County Middle SchoolGrades: 6-8Distance: 17 mi
- 6/10Crook County High SchoolGrades: 9-12Distance: 16.4 mi
Schools provided by the listing agent
- Elementary: Crooked River Elem
- Middle: Crook County Middle
- High: Crook County High
Source: Oregon Datashare. This data may not be complete. We recommend contacting the local school district to confirm school assignments for this home.
Get pre-qualified for a loan
At Zillow Home Loans, we can pre-qualify you in as little as 5 minutes with no impact to your credit score.An equal housing lender. NMLS #10287.
Sell for more on Zillow
Get a Zillow Showcase℠ listing at no additional cost and you could sell for .
$1,121,000
2% more+$22,420
With Zillow Showcase(estimated)$1,143,420

