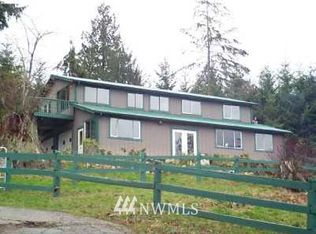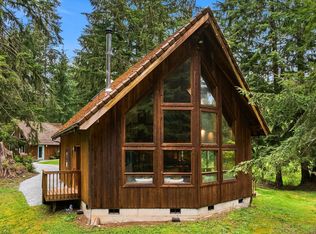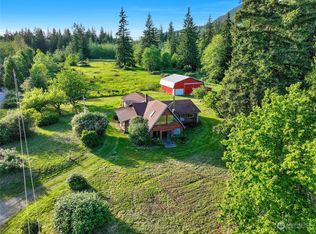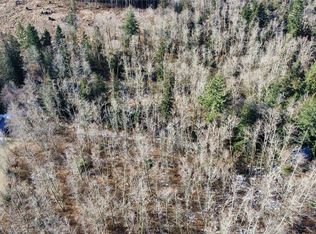Sold
Listed by:
Kerry McGhie,
John L. Scott Arlington
Bought with: John L. Scott Arlington
$850,000
9707 N Cedarvale Loop Rd, Arlington, WA 98223
4beds
1,891sqft
Single Family Residence
Built in 1991
4.74 Acres Lot
$831,600 Zestimate®
$449/sqft
$3,339 Estimated rent
Home value
$831,600
$773,000 - $898,000
$3,339/mo
Zestimate® history
Loading...
Owner options
Explore your selling options
What's special
FHA 3.875% Assumable Loan upon approval w/current mortgage -Comforts of home both up & down flows nicely for everyday living, w/primary upstairs & downstairs for added convenience. Situated nicely on this beautifully maintained property, fully fenced & crossed fenced with plenty of space for outdoor activities, including riding trails, walking paths or simply relaxing on the oversized deck with gazebo. Plenty of storage and complete set up for animals with a 2-stall, 3 paddock barn, tack room, and enclosed hay storage. 24x36 shop with a generous sized Loft/storage/playpen, including a 2 post 9000 lb. hoist, and plumbed for air. Embrace the Surroundings and the privacy of this serene location, Only 18 minutes to downtown Arlington & I-5.
Zillow last checked: 8 hours ago
Listing updated: March 28, 2025 at 04:02am
Listed by:
Kerry McGhie,
John L. Scott Arlington
Bought with:
Anna Little, 23029715
John L. Scott Arlington
Source: NWMLS,MLS#: 2260938
Facts & features
Interior
Bedrooms & bathrooms
- Bedrooms: 4
- Bathrooms: 3
- 3/4 bathrooms: 2
- 1/2 bathrooms: 1
Primary bedroom
- Level: Second
Bedroom
- Level: Lower
Bedroom
- Level: Lower
Bedroom
- Level: Lower
Bathroom three quarter
- Level: Second
Bathroom three quarter
- Level: Lower
Other
- Level: Second
Bonus room
- Level: Lower
Den office
- Level: Lower
Dining room
- Level: Main
Entry hall
- Level: Split
Other
- Level: Second
Family room
- Level: Lower
Kitchen with eating space
- Level: Main
Living room
- Level: Main
Utility room
- Level: Second
Heating
- Fireplace(s), Forced Air
Cooling
- None
Appliances
- Included: Double Oven, Dryer(s), Disposal, Microwave(s), Refrigerator(s), Stove(s)/Range(s), Washer(s), Garbage Disposal, Water Heater: Gas, Water Heater Location: Garage
Features
- Bath Off Primary, Ceiling Fan(s), Dining Room
- Flooring: Laminate, Carpet
- Windows: Double Pane/Storm Window
- Basement: Daylight,Finished
- Number of fireplaces: 2
- Fireplace features: Gas, Lower Level: 1, Main Level: 1, Fireplace
Interior area
- Total structure area: 1,891
- Total interior livable area: 1,891 sqft
Property
Parking
- Total spaces: 4
- Parking features: Driveway, Attached Garage, Detached Garage, RV Parking
- Attached garage spaces: 4
Features
- Levels: Multi/Split
- Entry location: Split
- Patio & porch: Bath Off Primary, Ceiling Fan(s), Double Pane/Storm Window, Dining Room, Fireplace, Laminate, Walk-In Closet(s), Wall to Wall Carpet, Water Heater
- Has view: Yes
- View description: Territorial
Lot
- Size: 4.74 Acres
- Dimensions: 165 x 457 x 984 x 448 x 73 x 64
- Features: Dead End Street, Open Lot, Paved, Barn, Cable TV, Deck, Dog Run, Fenced-Fully, Gated Entry, Outbuildings, Propane, RV Parking, Shop, Stable
- Topography: Equestrian,Partial Slope,Rolling
- Residential vegetation: Fruit Trees, Garden Space, Pasture, Wooded
Details
- Parcel number: 32051200400300
- Zoning: RC
- Zoning description: Jurisdiction: County
- Special conditions: Standard
- Other equipment: Leased Equipment: Propane Tank - Skagit Farmers
Construction
Type & style
- Home type: SingleFamily
- Architectural style: Craftsman
- Property subtype: Single Family Residence
Materials
- Cement Planked, Cement Plank
- Foundation: Poured Concrete
- Roof: Composition
Condition
- Good
- Year built: 1991
- Major remodel year: 1991
Utilities & green energy
- Electric: Company: PUD
- Sewer: Septic Tank, Company: Septic
- Water: Individual Well, Company: Well
- Utilities for property: Ziply
Community & neighborhood
Location
- Region: Arlington
- Subdivision: Grandview
Other
Other facts
- Listing terms: Cash Out,Conventional,FHA,VA Loan
- Cumulative days on market: 274 days
Price history
| Date | Event | Price |
|---|---|---|
| 2/25/2025 | Sold | $850,000$449/sqft |
Source: | ||
| 1/16/2025 | Pending sale | $850,000$449/sqft |
Source: | ||
| 11/17/2024 | Contingent | $850,000$449/sqft |
Source: | ||
| 11/17/2024 | Price change | $850,000-2.9%$449/sqft |
Source: | ||
| 11/6/2024 | Listed for sale | $875,000$463/sqft |
Source: | ||
Public tax history
| Year | Property taxes | Tax assessment |
|---|---|---|
| 2024 | $6,149 +9.5% | $699,200 +7.9% |
| 2023 | $5,614 -2.2% | $648,200 -9.1% |
| 2022 | $5,742 +7.4% | $712,900 +31% |
Find assessor info on the county website
Neighborhood: 98223
Nearby schools
GreatSchools rating
- 5/10Eagle Creek Elementary SchoolGrades: K-5Distance: 5.3 mi
- 4/10Post Middle SchoolGrades: 6-8Distance: 5.4 mi
- 8/10Arlington High SchoolGrades: 9-12Distance: 7.5 mi
Schools provided by the listing agent
- High: Arlington High
Source: NWMLS. This data may not be complete. We recommend contacting the local school district to confirm school assignments for this home.

Get pre-qualified for a loan
At Zillow Home Loans, we can pre-qualify you in as little as 5 minutes with no impact to your credit score.An equal housing lender. NMLS #10287.
Sell for more on Zillow
Get a free Zillow Showcase℠ listing and you could sell for .
$831,600
2% more+ $16,632
With Zillow Showcase(estimated)
$848,232


