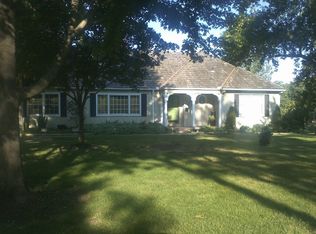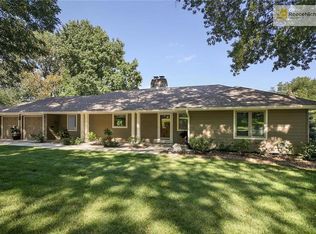Lake Lot Beautiful LEAWOOD!OPEN PLAN 5 Bdrm 4 1/2 Bath W/CUSTOM QUALITY FINISHES-updated-RANCH w/FINISHED WALKOUT. Gorgeous Lake Views from ISLAND KITCHEN Hearth Rm and Lrg. DECK & Covered Patio.. Wrought Iron Fencing, Custom-CHERRY WOOD Cabinets, GRANITE , Hard Wood Floors, Plantation Shutters, TOP LINE CUSTOM APPLIANCES, Large MASTER SUITE- GIANT HERS and HIS WALK-IN CLOSETS w/ BUILT INS, w/ walk in shower w/Dual Heads & Steam Sauna.WOOD PANELED OFFICE/LIBRARY, QualityWine Cellar w/ Marble Top Tasting Table
This property is off market, which means it's not currently listed for sale or rent on Zillow. This may be different from what's available on other websites or public sources.

