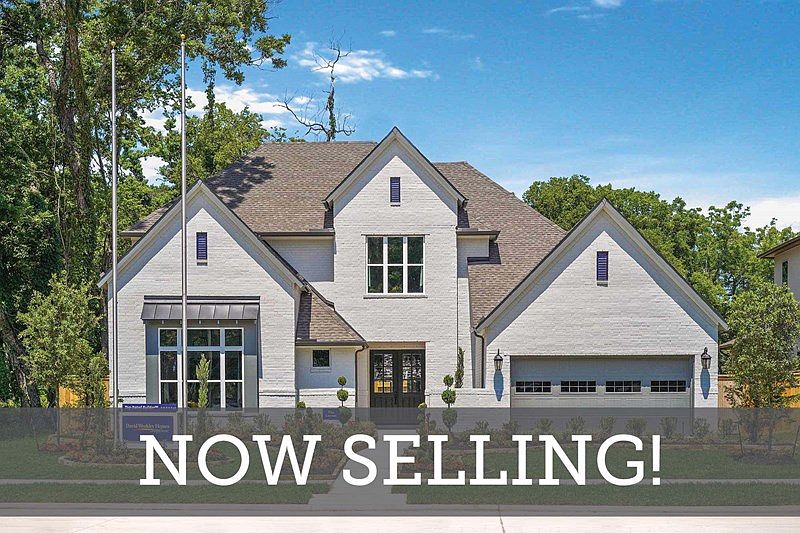Timeless style and modern design combine to make The Meadows lifestyle home. The open concept floor plan offers a decorator’s delight. The gourmet kitchen features a corner walk in door less pantry and a full-function island: Alabaster & Storm Cloud cabinets, passion gris backsplash with Quartz Lusso ctops. Rich dark black hardware. Covered patio presents a sensational place for calm evenings and weekend cook-outs. Invent the perfect specialty rooms for your family in the sunlit study and open retreat, plus a bonus/TV area . The Jack-and-Jill bedrooms provide unique personality spaces and walk in closets while the downstairs suite offers privacy and convenience for overnight guests. Featuring 5 bedroom 4.5 baths, Design details include a downstairs Family Foyer, a cheerful and spacious laundry room, mudroom, and extra storage in the 3-car garage. Pool size yard.
New construction
Special offer
$731,196
9707 Falling Leaf Dr, Missouri City, TX 77459
5beds
3,799sqft
Single Family Residence
Built in 2025
0.31 Acres lot
$708,900 Zestimate®
$192/sqft
$129/mo HOA
What's special
Pool size yardFamily foyerSunlit studyJack-and-jill bedroomsOpen retreatQuartz lusso ctopsCovered patio
- 52 days
- on Zillow |
- 63 |
- 1 |
Zillow last checked: 7 hours ago
Listing updated: June 06, 2025 at 03:15am
Listed by:
Beverly Bradley TREC #0181890 832-975-8828,
Weekley Properties Beverly Bradley
Source: HAR,MLS#: 13197693
Travel times
Schedule tour
Select your preferred tour type — either in-person or real-time video tour — then discuss available options with the builder representative you're connected with.
Select a date
Facts & features
Interior
Bedrooms & bathrooms
- Bedrooms: 5
- Bathrooms: 5
- Full bathrooms: 4
- 1/2 bathrooms: 1
Rooms
- Room types: Family Room, Dining Room, Gameroom Up, Guest Suite, Office, Kitchen/Dining Combo, Media Room, Utility Room
Primary bathroom
- Features: Half Bath, Hollywood Bath
Kitchen
- Features: Kitchen Island, Kitchen open to Family Room, Pantry, Pots/Pans Drawers, Under Cabinet Lighting, Walk-in Pantry
Heating
- Electric, Natural Gas
Cooling
- Electric, Gas
Appliances
- Included: ENERGY STAR Qualified Appliances, Convection Oven, Gas Cooktop, Dishwasher, Disposal, Microwave
- Laundry: Electric Dryer Hookup, Gas Dryer Hookup
Features
- Attic Fan, 2 Bedrooms Down, En-Suite Bath, Primary Bed - 1st Floor, Walk-In Closet(s), Silestone Counters
- Flooring: Carpet, Tile, Wood
- Windows: Insulated/Low-E windows
Interior area
- Total structure area: 3,799
- Total interior livable area: 3,799 sqft
Video & virtual tour
Property
Parking
- Total spaces: 3
- Parking features: Attached
- Attached garage spaces: 3
Features
- Stories: 2
- Patio & porch: Covered, Porch
- Exterior features: Sprinkler System
- Fencing: Back Yard
Lot
- Size: 0.31 Acres
- Dimensions: 103 x 132
- Features: Corner Lot, Near Golf Course, Subdivided, Back Yard
Construction
Type & style
- Home type: SingleFamily
- Architectural style: Contemporary/Modern,Traditional
- Property subtype: Single Family Residence
Materials
- Brick, Cement Siding, Stone, Batts Insulation
- Foundation: Slab
- Roof: Composition
Condition
- Under Construction
- New construction: Yes
- Year built: 2025
Details
- Builder name: David Weekley Homes
Utilities & green energy
- Water: Water District
Green energy
- Green verification: ENERGY STAR Certified Homes, Environments for Living, HERS Index Score
- Energy efficient items: Attic Vents, Thermostat, Lighting, HVAC, HVAC>13 SEER, Other Energy Features
Community & HOA
Community
- Features: Tennis Court(s)
- Subdivision: Sienna 65' Homesites
HOA
- Has HOA: Yes
- HOA fee: $1,543 annually
- HOA name: Sienna HOA
- HOA phone: 281-778-0778
Location
- Region: Missouri City
Financial & listing details
- Price per square foot: $192/sqft
- Date on market: 5/2/2025
- Listing agreement: Exclusive Right to Sell/Lease
- Listing terms: Cash,Conventional,FHA,VA Loan
About the community
PoolTennisBasketballGolfCourse+ 5 more
David Weekley Homes is now selling new homes in a new section of Sienna 65' Homesites! This 10,000-acre master-planned community located in Missouri City, Texas, features an array of resort-style amenities, including two waterparks, pools, a fitness center and more. In Sienna 65' Homesites, you'll enjoy top-quality craftsmanship from a trusted Houston home builder, as well as:Sienna Plantation Golf Club with an instructional academy, pro shop and full-service restaurant; Club Sienna, a 12-acre recreation complex, parks, and miles of walking and biking trails; Swimming complex with 200 feet of slides, three diving boards and a junior Olympic pool; Sawmill Lake Club with gym, pool, playground and lake; Students attend highly regarded Fort Bend ISD schools, including three elementary schools, a middle school and high school on-site
LOCK IN YOUR RATE | MORTGAGE PAYMENTS AS LOW AS 5.49%
LOCK IN YOUR RATE | MORTGAGE PAYMENTS AS LOW AS 5.49%. Offer valid May, 5, 2025 to July, 1, 2025.Source: David Weekley Homes

