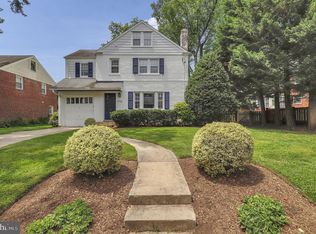Sold for $833,000 on 05/14/25
$833,000
9707 Fairway Ave, Silver Spring, MD 20901
3beds
2,568sqft
Single Family Residence
Built in 1940
6,158 Square Feet Lot
$826,800 Zestimate®
$324/sqft
$3,308 Estimated rent
Home value
$826,800
$761,000 - $901,000
$3,308/mo
Zestimate® history
Loading...
Owner options
Explore your selling options
What's special
A Charming 3BR, 3BA Stone Front Colonial with Great Curb Appeal! Offers due Tuesday at 12:00. A Fabulous Blend of Original Architectural Elements with added Modern Touches. Features Include: Open living area with Fireplace, Beautiful moldings & built in shelves. Separate Dinning Room. Office Space /Den was added off of living area, all Hardwood Oak Floors, 1st floor family room has large bay window, Gourmet Kitchen was fully renovated w/Stainless Steal Appliances, Gas Stove and eating area with built-ins, sliding glass doors that lead to the new deck and fenced backyard, Primary Suite has Ensuite Bath. 2 additional Large Bedrooms with ample closet space w/Elfa Closet Systems. Windows were replaced by current owners and Basement was completely redone adding a bath and laundry area, HVAC was recently replaced. Plus New Deck with an amazing backyard with mature landscaping to enjoy. A great Location on quiet street with many neighborhood amenities; across from Indian Springs Park & the YMCA, an active neighborhood association w/Block Parties, community holiday & milestone celebrations. Indian Springs Rec Center a block away with gorgeous new playground equipment, tennis and pickleball courts, minutes to Silgo Creek Parkway Trail for outdoor activities and easy access to downtown Silver Spring, the metro, farmer's market, restuarants, movies, music venues, retail & more! Every attention was made to every detail for comfort and enjoyment. It feels like home! A Must See!
Zillow last checked: 8 hours ago
Listing updated: May 14, 2025 at 05:04pm
Listed by:
Debi Fox 202-332-4369,
RLAH @properties
Bought with:
Kathy Whalen, 305821
Compass
Source: Bright MLS,MLS#: MDMC2176660
Facts & features
Interior
Bedrooms & bathrooms
- Bedrooms: 3
- Bathrooms: 3
- Full bathrooms: 3
Breakfast room
- Level: Main
Den
- Level: Main
Dining room
- Level: Main
Family room
- Level: Main
Kitchen
- Level: Main
Laundry
- Level: Lower
Living room
- Level: Main
Recreation room
- Level: Lower
Storage room
- Level: Lower
Heating
- Forced Air, Natural Gas
Cooling
- Central Air, Electric
Appliances
- Included: Dishwasher, Disposal, Exhaust Fan, Oven/Range - Gas, Range Hood, Refrigerator, Stainless Steel Appliance(s), Washer, Dryer, Water Heater, Water Dispenser, Gas Water Heater
- Laundry: In Basement, Laundry Room
Features
- Attic, Breakfast Area, Built-in Features, Ceiling Fan(s), Crown Molding, Dining Area, Open Floorplan, Eat-in Kitchen, Kitchen - Gourmet, Recessed Lighting, Family Room Off Kitchen, Primary Bath(s), 9'+ Ceilings, High Ceilings, Plaster Walls, Dry Wall
- Flooring: Hardwood, Wood
- Doors: Insulated, Sliding Glass
- Windows: Energy Efficient, Window Treatments
- Basement: Connecting Stairway,Finished,Improved,Exterior Entry
- Number of fireplaces: 1
- Fireplace features: Mantel(s), Brick
Interior area
- Total structure area: 2,568
- Total interior livable area: 2,568 sqft
- Finished area above ground: 1,924
- Finished area below ground: 644
Property
Parking
- Total spaces: 2
- Parking features: Concrete, Driveway
- Uncovered spaces: 2
Accessibility
- Accessibility features: Doors - Swing In, Accessible Entrance
Features
- Levels: Three
- Stories: 3
- Patio & porch: Deck, Terrace
- Exterior features: Extensive Hardscape, Other
- Pool features: None
- Fencing: Back Yard
- Has view: Yes
- View description: Park/Greenbelt
Lot
- Size: 6,158 sqft
- Features: Front Yard, Landscaped, Rear Yard
Details
- Additional structures: Above Grade, Below Grade, Outbuilding
- Parcel number: 161301017197
- Zoning: R60
- Special conditions: Standard
Construction
Type & style
- Home type: SingleFamily
- Architectural style: Colonial
- Property subtype: Single Family Residence
Materials
- Brick
- Foundation: Block
- Roof: Asphalt
Condition
- Excellent
- New construction: No
- Year built: 1940
- Major remodel year: 2016
Utilities & green energy
- Sewer: Public Sewer
- Water: Public
Community & neighborhood
Security
- Security features: Electric Alarm
Location
- Region: Silver Spring
- Subdivision: Indian Spring Club Ests
Other
Other facts
- Listing agreement: Exclusive Right To Sell
- Ownership: Fee Simple
Price history
| Date | Event | Price |
|---|---|---|
| 5/14/2025 | Sold | $833,000+9.6%$324/sqft |
Source: | ||
| 4/30/2025 | Pending sale | $760,000$296/sqft |
Source: | ||
| 4/25/2025 | Listed for sale | $760,000+49.3%$296/sqft |
Source: | ||
| 1/1/2015 | Sold | $509,000$198/sqft |
Source: | ||
| 7/19/2010 | Sold | $509,000$198/sqft |
Source: Agent Provided | ||
Public tax history
| Year | Property taxes | Tax assessment |
|---|---|---|
| 2025 | $7,780 +6% | $671,200 +5.3% |
| 2024 | $7,340 +2.2% | $637,600 +2.3% |
| 2023 | $7,184 +6.8% | $623,467 +2.3% |
Find assessor info on the county website
Neighborhood: Indian Spring Terrace
Nearby schools
GreatSchools rating
- 5/10Highland View Elementary SchoolGrades: PK-5Distance: 0.7 mi
- 6/10Silver Spring International Middle SchoolGrades: 6-8Distance: 1 mi
- 7/10Northwood High SchoolGrades: 9-12Distance: 1.6 mi
Schools provided by the listing agent
- Elementary: Highland View
- Middle: Silver Spring International
- High: Northwood
- District: Montgomery County Public Schools
Source: Bright MLS. This data may not be complete. We recommend contacting the local school district to confirm school assignments for this home.

Get pre-qualified for a loan
At Zillow Home Loans, we can pre-qualify you in as little as 5 minutes with no impact to your credit score.An equal housing lender. NMLS #10287.
Sell for more on Zillow
Get a free Zillow Showcase℠ listing and you could sell for .
$826,800
2% more+ $16,536
With Zillow Showcase(estimated)
$843,336