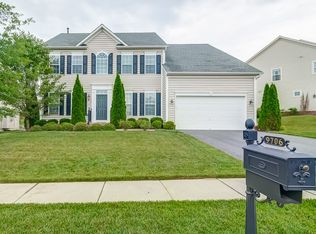A RARE FIND IN THE VILLAGES! Impossible to find, breathtaking 6 bedroom, 6.5 bathroom home with over 7,300 of luxurious living space in the coveted Villages of Urbana. Each detail is designed to make everyday living a dream. The beautifully renovated kitchen features new cabinetry, lights, and a massive 8x5 white quartz island with overhang seating. The open concept kitchen opens to a spacious living area and a butler's pantry leads out to a large formal dining area. The majestic 2 story entrance introduces beautiful hardwood as far as the eye can see and features an inviting staircase with a second set of stairs leading back down to the kitchen. The expansive owners suite features a lovely sitting room area with tray ceiling, ample owner's bath with two gorgeous new quartz sinks, a lavish tub, a huge frameless glass shower, and a massive walk in closet. Upstairs, each of the 5 generously sized bedroom suites has its own bathroom and walk in closet. The private bedroom and bathroom downstairs near wet bar with mini fridge makes a great separate living area for Au Pair or in Law suite. Even with 2 substantial private offices, a large laundry room, a private home theater room, and massive downstairs entertaining area with a wet bar, there is still 500 Sq Ft. of unfinished space for any other purpose you might like! Highly rated schools, included 2019 Presidential blue ribbon winning Urbana High. Award-winning community features 2 sprawling pool complexes with lazy river, slides and splash park, tennis & basketball courts, and over 14 playgrounds. Plus close proximity to the state-of-the-art south county YMCA recreation facility with indoor pool and massive fitness centers with childcare coming soon in 2021. Easy Access to 270, and convenient shopping and dining. This home really does have it all - Location, Layout, Luxury, Size, Schools, Convenience, and Community. It won't last long, so don't miss your chance!
This property is off market, which means it's not currently listed for sale or rent on Zillow. This may be different from what's available on other websites or public sources.
