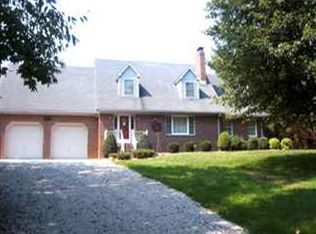Closed
$500,000
9707 Denzer Rd, Evansville, IN 47720
4beds
4,445sqft
Single Family Residence
Built in 1955
5 Acres Lot
$514,800 Zestimate®
$--/sqft
$2,764 Estimated rent
Home value
$514,800
$463,000 - $571,000
$2,764/mo
Zestimate® history
Loading...
Owner options
Explore your selling options
What's special
Discover wooded backyard privacy and serene beauty in a prime West Side location! The welcoming mid-century style ranch boasts 4 bedrooms, 3 baths on a stocked 2-acre lake with dock. The 17 x 12 lower-level office has built in cabinets, ample storage, and a private entrance. A wrap around deck, firepit, large bar/game room, and two grand fireplaces make for easy and spacious entertainment with plenty of parking space. The detached 4-bay garage is 30 x 48 with an additional 12 x 24 open front shed. The new heat pump/solar panel energy leaves money in your pocket with an average 2023-24 monthly utility bill of less than $100. Seeing is believing!
Zillow last checked: 8 hours ago
Listing updated: December 26, 2024 at 12:30pm
Listed by:
Jessica Gries cell:812-774-2688,
Key Associates Signature Realty
Bought with:
Joseph A Kastle, RB14026737
ERA FIRST ADVANTAGE REALTY, INC
Source: IRMLS,MLS#: 202421818
Facts & features
Interior
Bedrooms & bathrooms
- Bedrooms: 4
- Bathrooms: 3
- Full bathrooms: 3
- Main level bedrooms: 3
Bedroom 1
- Level: Main
Bedroom 2
- Level: Main
Dining room
- Level: Main
- Area: 252
- Dimensions: 12 x 21
Family room
- Level: Main
- Area: 320
- Dimensions: 20 x 16
Kitchen
- Level: Main
- Area: 160
- Dimensions: 10 x 16
Living room
- Level: Main
- Area: 462
- Dimensions: 22 x 21
Office
- Level: Lower
- Area: 204
- Dimensions: 17 x 12
Heating
- Natural Gas, Heat Pump, Active Solar
Cooling
- Other
Appliances
- Included: Dishwasher, Refrigerator, Electric Range
Features
- Basement: Walk-Out Access,Finished,Block
- Number of fireplaces: 2
- Fireplace features: Living Room, Wood Burning
Interior area
- Total structure area: 5,167
- Total interior livable area: 4,445 sqft
- Finished area above ground: 2,644
- Finished area below ground: 1,801
Property
Parking
- Total spaces: 4
- Parking features: Detached, Gravel
- Garage spaces: 4
- Has uncovered spaces: Yes
Features
- Levels: One
- Stories: 1
- Waterfront features: Lake, None
- Body of water: Private Lake
- Frontage length: Water Frontage(0)
Lot
- Size: 5 Acres
- Dimensions: 419x342x519x661
- Features: Few Trees, Rural
Details
- Additional structures: Barn
- Parcel number: 820506003060.042022
Construction
Type & style
- Home type: SingleFamily
- Architectural style: Patio/Garden Home
- Property subtype: Single Family Residence
Materials
- Brick
- Roof: Metal
Condition
- New construction: No
- Year built: 1955
Utilities & green energy
- Electric: Photovoltaics Seller Owned
- Sewer: Septic Tank
- Water: Well
Green energy
- Energy efficient items: HVAC
Community & neighborhood
Location
- Region: Evansville
- Subdivision: None
Other
Other facts
- Listing terms: Conventional,FHA,USDA Loan
Price history
| Date | Event | Price |
|---|---|---|
| 12/26/2024 | Sold | $500,000-4.3% |
Source: | ||
| 11/26/2024 | Pending sale | $522,500 |
Source: | ||
| 9/18/2024 | Price change | $522,500-5% |
Source: | ||
| 8/12/2024 | Price change | $550,000-8.3% |
Source: | ||
| 7/2/2024 | Price change | $599,900-11.1% |
Source: | ||
Public tax history
| Year | Property taxes | Tax assessment |
|---|---|---|
| 2024 | $2,604 -6.1% | $283,100 +7.9% |
| 2023 | $2,773 -3.9% | $262,300 -0.2% |
| 2022 | $2,886 +2.7% | $262,800 +13.1% |
Find assessor info on the county website
Neighborhood: 47720
Nearby schools
GreatSchools rating
- 8/10Cynthia Heights Elementary SchoolGrades: K-5Distance: 3 mi
- 7/10Helfrich Park Stem AcademyGrades: 6-8Distance: 5.5 mi
- 9/10Francis Joseph Reitz High SchoolGrades: 9-12Distance: 6 mi
Schools provided by the listing agent
- Elementary: Cynthia Heights
- Middle: Helfrich
- High: Francis Joseph Reitz
- District: Evansville-Vanderburgh School Corp.
Source: IRMLS. This data may not be complete. We recommend contacting the local school district to confirm school assignments for this home.

Get pre-qualified for a loan
At Zillow Home Loans, we can pre-qualify you in as little as 5 minutes with no impact to your credit score.An equal housing lender. NMLS #10287.
