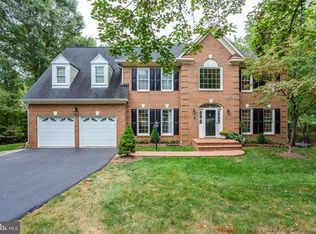Spacious 4 bedroom 3.5 bath + 2 car garage brick front Colonial with two-story foyer, hardwood floors on main level, library, formal Living & Huge Dining room with bump out bay window, gourmet granite island kitchen with stainless steel appliances (including 5 burner gas cooktop, wall ovens), bump out bay window in the breakfast room all overlooking the expanded family rooms with masonry gas fireplace & custom built-in shelves. The upper level has hardwood floors in the hall, master suite has a large sitting area with large walk-in closet and luxury master bathroom with double vanities, jetted soaking tub and separate frameless walk-in shower. Three additional spacious bedrooms with updated full bathroom. Massive light & bright finished walkout basement with full-sized windows, recreation room, game room, guest room & full bathroom. The exterior has a brick lead walk & steps, lavish landscaping, brick patio off the basement and a massive deck with stairs to grade overlooking their .59 acre cul de sac lot. Two Zone Gas heating, 2 water heaters, public water & sewer all in the Madison High School District. $1,195,000.
This property is off market, which means it's not currently listed for sale or rent on Zillow. This may be different from what's available on other websites or public sources.
