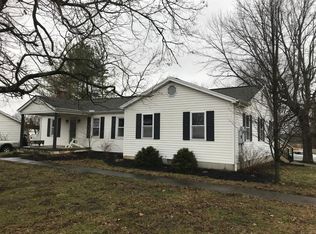This is a 1780 square foot, 3 bedroom, 2.0 bathroom home. This home is located at 9706 N Dearborn Rd, Guilford, IN 47022.
This property is off market, which means it's not currently listed for sale or rent on Zillow. This may be different from what's available on other websites or public sources.
