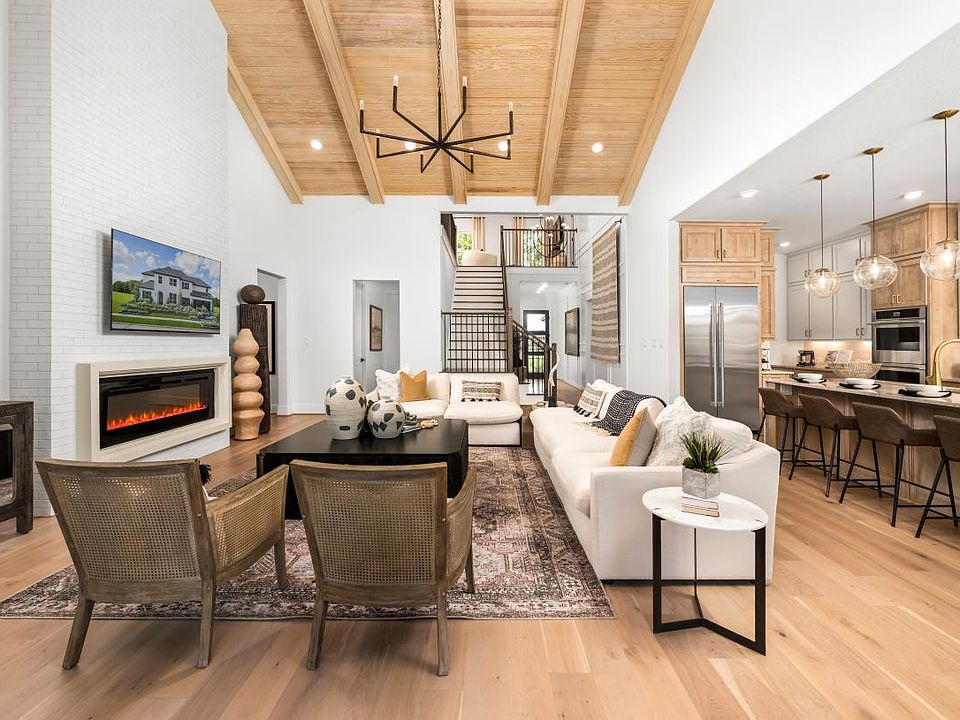MLS# 41871029 - Built by Toll Brothers, Inc. - Ready Now! ~ Nestled on a cul-de-sac street, in a community with resident exclusive amenities, sits the Mangusta Mission home. The sleek and sophisticated stucco exterior with the upgraded front door boasts charm and curb appeal. The open foyer is enhanced with soaring ceilings and flanked by a home office embellished with French doors for added privacy. A short hall will guide your overnight guests into a private oasis with a full bath and walk-in closet. The centralized media room provides added space for entertaining friends and family. The charming great room includes a gas fireplace and multi-slide doors that open your space to the covered patio. The gourmet kitchen includes a center island, prep area, enormous walk-in pantry, and casual dining room. The relaxing primary bedroom is decorated with a tray ceiling and comes with a stunning bath with a freestanding tub as the focal point.
New construction
$879,000
9706 Leafgate Ct, Missouri City, TX 77459
5beds
4,238sqft
Single Family Residence
Built in 2024
9,983.95 Square Feet Lot
$858,500 Zestimate®
$207/sqft
$129/mo HOA
- 37 days
- on Zillow |
- 105 |
- 10 |
Zillow last checked: 7 hours ago
Listing updated: 10 hours ago
Listed by:
Ben Caballero TREC #096651 888-872-6006,
HomesUSA.com
Source: HAR,MLS#: 41871029
Travel times
Open houses
Facts & features
Interior
Bedrooms & bathrooms
- Bedrooms: 5
- Bathrooms: 6
- Full bathrooms: 5
- 1/2 bathrooms: 1
Kitchen
- Features: Kitchen Island, Kitchen open to Family Room, Walk-in Pantry
Heating
- Natural Gas
Cooling
- Ceiling Fan(s), Electric
Appliances
- Included: ENERGY STAR Qualified Appliances, Disposal, Double Oven, Electric Oven, Microwave, Gas Cooktop, Dishwasher
- Laundry: Electric Dryer Hookup, Washer Hookup
Features
- Formal Entry/Foyer, Prewired for Alarm System, Primary Bed - 1st Floor, Walk-In Closet(s)
- Flooring: Carpet, Engineered Hardwood
- Number of fireplaces: 1
- Fireplace features: Electric
Interior area
- Total structure area: 4,238
- Total interior livable area: 4,238 sqft
Property
Parking
- Total spaces: 3
- Parking features: Attached, Tandem
- Attached garage spaces: 3
Features
- Stories: 2
- Patio & porch: Covered
- Exterior features: Sprinkler System
- Fencing: Full
Lot
- Size: 9,983.95 Square Feet
- Features: Wooded, 0 Up To 1/4 Acre
Details
- Parcel number: 8118550030120907
Construction
Type & style
- Home type: SingleFamily
- Architectural style: Contemporary
- Property subtype: Single Family Residence
Materials
- Stucco
- Foundation: Slab
- Roof: Composition
Condition
- New construction: Yes
- Year built: 2024
Details
- Builder name: Toll Brothers, Inc.
Utilities & green energy
- Sewer: Public Sewer
- Water: Public
Green energy
- Energy efficient items: Attic Vents, Thermostat
Community & HOA
Community
- Security: Prewired for Alarm System
- Subdivision: Toll Brothers at Sienna - Executive Collection
HOA
- Has HOA: Yes
- HOA fee: $1,543 annually
Location
- Region: Missouri City
Financial & listing details
- Price per square foot: $207/sqft
- Tax assessed value: $53,200
- Annual tax amount: $750
- Date on market: 6/16/2025
- Listing terms: Cash,Conventional,FHA,VA Loan
About the community
PoolPlayground
The Sienna master plan is one of Fort Bend County's most desirable communities, and when living in Toll Brothers at Sienna - Executive Collection you will experience the definition of luxury. Ideally located in Missouri City, Texas, this luxurious community of single-family homes on 70-foot home sites will have access to unrivaled personalization options and an array of resort-style amenities while being located adjacent from the Sawmill Lake Club, Sienna s newest recreation complex. Boasting premier access to highly sought-after Fort Bend ISD schools that are onsite, this community encompasses every aspect of your preferred lifestyle. Home price does not include any home site premium.

10123 Stately Crown Dr, Missouri City, TX 77459
Source: Toll Brothers Inc.
