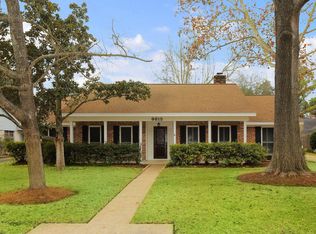Wonderful family home. Home includes granite counter tops in kitchen & bathrooms, laminate floors in the Den, ceramic tile in kit.& baths, carpet in bedrooms, ceiling fans in all rooms, master bath area refreshed. Home also features huge 20x16 den with vaulted ceiling, gas range oven, carpet installed in April 2022, large back yard with nice 21x10 covered porch, and the refrigerator is provided. Home is just minutes from Beltway8 and Memorial City mall. Yard Maintenance can be handled by owner for an extra $100 in rent. Tenant to provide their own washer & dryer. Upgrades in April 2022 include new refrigerator, new stove, new microwave, new carpet, repainted walls & kitchen cabinets and new garage door opener. Major cleaning in April 2022 included pet sanitation, tile grout and the clean out of sewer pipe leading to main city line.
Copyright notice - Data provided by HAR.com 2022 - All information provided should be independently verified.
House for rent
$2,000/mo
9706 Kemp Forest Dr, Houston, TX 77080
3beds
1,450sqft
Price may not include required fees and charges.
Singlefamily
Available now
-- Pets
Electric, ceiling fan
Electric dryer hookup laundry
2 Attached garage spaces parking
Natural gas
What's special
Laminate floorsCeiling fansGranite counter topsVaulted ceilingCeramic tileCovered porch
- 12 days
- on Zillow |
- -- |
- -- |
Travel times
Looking to buy when your lease ends?
Consider a first-time homebuyer savings account designed to grow your down payment with up to a 6% match & 4.15% APY.
Facts & features
Interior
Bedrooms & bathrooms
- Bedrooms: 3
- Bathrooms: 2
- Full bathrooms: 2
Heating
- Natural Gas
Cooling
- Electric, Ceiling Fan
Appliances
- Included: Dishwasher, Disposal, Microwave, Oven, Range, Refrigerator
- Laundry: Electric Dryer Hookup, Gas Dryer Hookup, Hookups, Washer Hookup
Features
- 2 Bedrooms Down, All Bedrooms Down, Ceiling Fan(s), Formal Entry/Foyer, High Ceilings, Primary Bed - 1st Floor
- Flooring: Carpet, Laminate, Tile
Interior area
- Total interior livable area: 1,450 sqft
Property
Parking
- Total spaces: 2
- Parking features: Attached, Driveway, Covered
- Has attached garage: Yes
- Details: Contact manager
Features
- Stories: 1
- Exterior features: 2 Bedrooms Down, Additional Parking, All Bedrooms Down, Architecture Style: Traditional, Attached, Cleared, Driveway, Electric Dryer Hookup, Flooring: Laminate, Formal Entry/Foyer, Gas Dryer Hookup, Heating: Gas, High Ceilings, Lot Features: Cleared, Subdivided, Patio/Deck, Primary Bed - 1st Floor, Subdivided, Trash Pick Up, Washer Hookup, Window Coverings
Details
- Parcel number: 0985500000054
Construction
Type & style
- Home type: SingleFamily
- Property subtype: SingleFamily
Condition
- Year built: 1971
Community & HOA
Location
- Region: Houston
Financial & listing details
- Lease term: Long Term,12 Months
Price history
| Date | Event | Price |
|---|---|---|
| 6/24/2025 | Listed for rent | $2,000+25%$1/sqft |
Source: | ||
| 9/28/2019 | Listing removed | $1,600$1/sqft |
Source: Village Property Advisors #93644076 | ||
| 9/15/2019 | Listed for rent | $1,600$1/sqft |
Source: Village Property Advisors #93644076 | ||
| 1/30/2019 | Listing removed | $1,600$1/sqft |
Source: Village Property Advisors #60177065 | ||
| 1/12/2019 | Listed for rent | $1,600+1.9%$1/sqft |
Source: Village Property Advisors #60177065 | ||
![[object Object]](https://photos.zillowstatic.com/fp/a157adeee480d650ac9df9e117dfaa3e-p_i.jpg)
