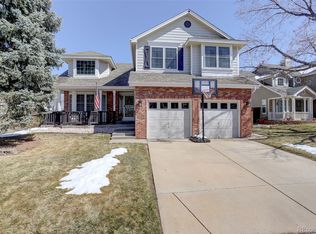Sold for $750,000
$750,000
9705 Spring Hill Street, Highlands Ranch, CO 80129
3beds
2,725sqft
Single Family Residence
Built in 1993
6,490 Square Feet Lot
$741,700 Zestimate®
$275/sqft
$3,153 Estimated rent
Home value
$741,700
$705,000 - $779,000
$3,153/mo
Zestimate® history
Loading...
Owner options
Explore your selling options
What's special
Welcome home to this beautiful two-story home in the desirable Westridge community. From the moment you enter you will be impressed with the hardwood flooring from the foyer through the living room, dining room and kitchen areas. Beautiful plantation shutters! Enjoy your meals in the dining room with a view West to the mountains. The owners have lovingly cared for this home and installed new carpeting though-out. You will love the kitchen with granite counter-top, stainless appliances and breakfast nook. The cozy family room features a gas fireplace and access to the deck and yard. Upstairs you will find a very large primary suite with walk- in closet and attached private five-piece bathroom. Two additional bedrooms and full bath complete the upper level. Entertain in style in the finished basement complete with work-out area, theatre room and full bath. Included are the in-wall speakers, T.V, Amp and all components. All appliances are also included, washer, dryer and refrigerator. Large mirrors in foyer will remain. The perfect home for you. Award winning schools, and state of the art recreation centers close by.
Zillow last checked: 8 hours ago
Listing updated: February 27, 2025 at 12:06pm
Listed by:
Barbara McCloskey 303-809-7100 mcsell@comcast.net,
Huntington Properties LLC
Bought with:
Bari Callahan, 100098010
Milehimodern
Source: REcolorado,MLS#: 1571736
Facts & features
Interior
Bedrooms & bathrooms
- Bedrooms: 3
- Bathrooms: 4
- Full bathrooms: 2
- 3/4 bathrooms: 1
- 1/2 bathrooms: 1
- Main level bathrooms: 1
Primary bedroom
- Description: Ceiling Fan, Walk-In Closet
- Level: Upper
Bedroom
- Level: Upper
Bedroom
- Level: Upper
Primary bathroom
- Level: Upper
Bathroom
- Level: Main
Bathroom
- Level: Upper
Bathroom
- Level: Basement
Dining room
- Description: Hardwood Flooring/Mountain View
- Level: Main
Exercise room
- Level: Basement
Family room
- Description: Brick Fireplace
- Level: Main
Great room
- Description: Theater Area
- Level: Basement
Kitchen
- Description: Granite, Stainles Steel Appliance
- Level: Main
Laundry
- Description: Washer And Dryer Included
- Level: Main
Living room
- Description: Hardwood Flooring
- Level: Main
Heating
- Forced Air
Cooling
- Attic Fan, Central Air
Appliances
- Included: Dishwasher, Disposal, Dryer, Gas Water Heater, Microwave, Range, Refrigerator, Washer
Features
- Five Piece Bath, Granite Counters, High Speed Internet, Radon Mitigation System, Smoke Free, Sound System
- Flooring: Carpet, Wood
- Windows: Double Pane Windows, Skylight(s), Window Coverings
- Basement: Finished,Partial,Sump Pump
- Number of fireplaces: 1
- Fireplace features: Family Room
Interior area
- Total structure area: 2,725
- Total interior livable area: 2,725 sqft
- Finished area above ground: 2,001
- Finished area below ground: 688
Property
Parking
- Total spaces: 2
- Parking features: Garage - Attached
- Attached garage spaces: 2
Features
- Levels: Two
- Stories: 2
- Patio & porch: Deck
- Exterior features: Rain Gutters
- Fencing: Full
- Has view: Yes
- View description: Mountain(s)
Lot
- Size: 6,490 sqft
- Features: Corner Lot, Landscaped, Level, Master Planned, Sprinklers In Front, Sprinklers In Rear
Details
- Parcel number: R0364904
- Zoning: PDU
- Special conditions: Standard
- Other equipment: Home Theater
Construction
Type & style
- Home type: SingleFamily
- Architectural style: Traditional
- Property subtype: Single Family Residence
Materials
- Brick, Wood Siding
- Roof: Composition
Condition
- Updated/Remodeled
- Year built: 1993
Details
- Builder name: Village Homes
Utilities & green energy
- Electric: 110V, 220 Volts
- Sewer: Public Sewer
- Utilities for property: Electricity Connected, Internet Access (Wired), Natural Gas Connected
Community & neighborhood
Security
- Security features: Carbon Monoxide Detector(s), Radon Detector, Smoke Detector(s)
Location
- Region: Highlands Ranch
- Subdivision: Highlands Ranch Westridge
HOA & financial
HOA
- Has HOA: Yes
- HOA fee: $171 quarterly
- Amenities included: Clubhouse, Fitness Center, Park, Playground, Pool, Sauna, Spa/Hot Tub, Tennis Court(s), Trail(s)
- Association name: Highlands Ranch Metro District
- Association phone: 303-791-0430
Other
Other facts
- Listing terms: Cash,FHA,VA Loan
- Ownership: Individual
- Road surface type: Paved
Price history
| Date | Event | Price |
|---|---|---|
| 2/27/2025 | Sold | $750,000$275/sqft |
Source: | ||
| 1/27/2025 | Pending sale | $750,000$275/sqft |
Source: | ||
| 1/10/2025 | Listed for sale | $750,000+82.9%$275/sqft |
Source: | ||
| 5/27/2015 | Sold | $410,000+2.5%$150/sqft |
Source: Public Record Report a problem | ||
| 12/1/2014 | Sold | $400,000-1.2%$147/sqft |
Source: Public Record Report a problem | ||
Public tax history
| Year | Property taxes | Tax assessment |
|---|---|---|
| 2025 | $4,148 +0.2% | $41,820 -12.3% |
| 2024 | $4,141 +31.7% | $47,690 -1% |
| 2023 | $3,145 -3.8% | $48,150 +39.9% |
Find assessor info on the county website
Neighborhood: 80129
Nearby schools
GreatSchools rating
- 8/10Trailblazer Elementary SchoolGrades: PK-6Distance: 0.1 mi
- 6/10Ranch View Middle SchoolGrades: 7-8Distance: 0.8 mi
- 9/10Thunderridge High SchoolGrades: 9-12Distance: 0.7 mi
Schools provided by the listing agent
- Elementary: Trailblazer
- Middle: Ranch View
- High: Thunderridge
- District: Douglas RE-1
Source: REcolorado. This data may not be complete. We recommend contacting the local school district to confirm school assignments for this home.
Get a cash offer in 3 minutes
Find out how much your home could sell for in as little as 3 minutes with a no-obligation cash offer.
Estimated market value$741,700
Get a cash offer in 3 minutes
Find out how much your home could sell for in as little as 3 minutes with a no-obligation cash offer.
Estimated market value
$741,700
