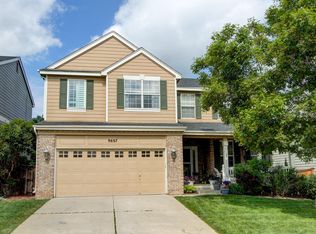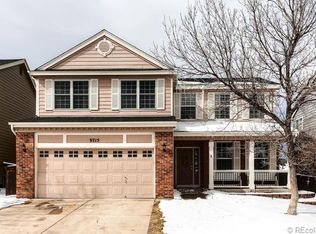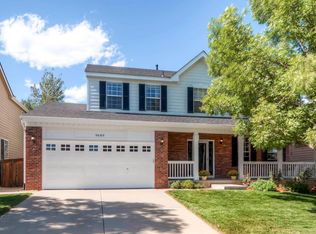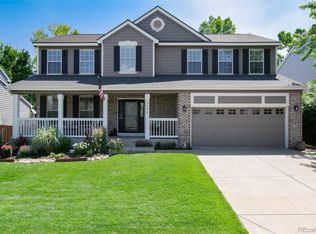Sold for $839,000
$839,000
9705 S Hackberry Street, Highlands Ranch, CO 80129
5beds
3,636sqft
Single Family Residence
Built in 1997
6,621 Square Feet Lot
$838,400 Zestimate®
$231/sqft
$3,564 Estimated rent
Home value
$838,400
$796,000 - $880,000
$3,564/mo
Zestimate® history
Loading...
Owner options
Explore your selling options
What's special
You will fall in love with this beautiful home with mountain views from the first and second floor! Step inside the grand foyer into a large and light filled living room and office, complete with french doors. As you walk towards the back of the home, you'll find the dining room, kitchen, and family room with a beautiful gas fireplace, updated mantel and built-in bookshelves (2023). Step outside the large sliding doors to a new deck (2021) and a patio with a gazebo and fireplace. This backyard is a true entertainer's dream! The main floor is rounded out with a powder room. Additional features include newly finished hardwood floors throughout the main floor (2018) and continuing up the stairs and landing (2022). Enjoy updated iron spindles and railings for a real wow factor! Upstairs you will find a generous master suite with a large walk in closet and 5-piece master bath. There are 3 additional bedrooms, a full bathroom, and laundry room upstairs. In the newly remodeled basement you'll find a cozy media room or playroom, additional guest bedroom, full bathroom (2022) and plenty of storage. The backyard is spacious and full of mature trees for privacy. This gorgeous home also includes a brand new HVAC system (2022). Located across from the award winning Trailblazer Elementary, you can watch your kids walk to school! This home is located in the desirable Westridge neighborhood with convenient access to Redstone Park, amazing trails, shopping, dining, and four recreation centers featuring fitness, pools, camps and tennis. This lovely home is part of a friendly neighborhood that hosts annual parties and festivities.
Zillow last checked: 8 hours ago
Listing updated: October 01, 2024 at 11:05am
Listed by:
Abell To Sell 720-883-5785 transactions@abelltosell.com,
Compass - Denver,
Abigail Barratt 512-825-5975,
Compass - Denver
Bought with:
David Bauman, 040015435
HomeSmart
Source: REcolorado,MLS#: 7722620
Facts & features
Interior
Bedrooms & bathrooms
- Bedrooms: 5
- Bathrooms: 4
- Full bathrooms: 2
- 3/4 bathrooms: 1
- 1/2 bathrooms: 1
- Main level bathrooms: 1
Primary bedroom
- Level: Upper
Bedroom
- Level: Upper
Bedroom
- Level: Upper
Bedroom
- Level: Upper
Bedroom
- Level: Basement
Primary bathroom
- Level: Upper
Bathroom
- Level: Main
Bathroom
- Level: Upper
Bathroom
- Level: Basement
Bonus room
- Level: Basement
Dining room
- Level: Main
Family room
- Level: Main
Kitchen
- Level: Main
Laundry
- Level: Upper
Living room
- Level: Main
Office
- Level: Main
Heating
- Forced Air, Natural Gas
Cooling
- Central Air
Appliances
- Included: Cooktop, Dishwasher, Disposal, Double Oven, Microwave, Refrigerator
- Laundry: In Unit
Features
- Ceiling Fan(s), Eat-in Kitchen, Entrance Foyer, Five Piece Bath, Granite Counters, Kitchen Island
- Flooring: Carpet, Tile, Wood
- Windows: Window Coverings
- Basement: Finished,Full
- Number of fireplaces: 1
- Fireplace features: Family Room, Gas
Interior area
- Total structure area: 3,636
- Total interior livable area: 3,636 sqft
- Finished area above ground: 2,700
- Finished area below ground: 728
Property
Parking
- Total spaces: 2
- Parking features: Concrete
- Attached garage spaces: 2
Features
- Levels: Two
- Stories: 2
- Patio & porch: Covered, Deck, Front Porch, Patio
- Exterior features: Private Yard
- Fencing: Full
- Has view: Yes
- View description: Mountain(s)
Lot
- Size: 6,621 sqft
- Features: Landscaped, Sprinklers In Front, Sprinklers In Rear
Details
- Parcel number: R0385024
- Zoning: PDU
- Special conditions: Standard
Construction
Type & style
- Home type: SingleFamily
- Architectural style: Traditional
- Property subtype: Single Family Residence
Materials
- Brick, Frame, Vinyl Siding
- Roof: Composition
Condition
- Year built: 1997
Details
- Builder name: Richmond American Homes
Utilities & green energy
- Sewer: Public Sewer
- Water: Public
- Utilities for property: Cable Available, Electricity Connected, Natural Gas Connected, Phone Available
Community & neighborhood
Security
- Security features: Carbon Monoxide Detector(s), Smoke Detector(s)
Location
- Region: Highlands Ranch
- Subdivision: Westridge
HOA & financial
HOA
- Has HOA: Yes
- HOA fee: $168 quarterly
- Amenities included: Clubhouse, Fitness Center, Playground, Pool, Tennis Court(s), Trail(s)
- Association name: Highlands Ranch Metro
- Association phone: 303-791-0430
Other
Other facts
- Listing terms: 1031 Exchange,Cash,Conventional,FHA,VA Loan
- Ownership: Individual
- Road surface type: Paved
Price history
| Date | Event | Price |
|---|---|---|
| 6/27/2024 | Sold | $839,000$231/sqft |
Source: | ||
| 5/23/2024 | Pending sale | $839,000$231/sqft |
Source: | ||
| 5/17/2024 | Listed for sale | $839,000+55.4%$231/sqft |
Source: | ||
| 3/15/2018 | Sold | $540,000$149/sqft |
Source: Public Record Report a problem | ||
| 2/13/2018 | Pending sale | $540,000$149/sqft |
Source: Kentwood Real Estate #8335395 Report a problem | ||
Public tax history
| Year | Property taxes | Tax assessment |
|---|---|---|
| 2025 | $4,829 +0.2% | $51,920 -5.5% |
| 2024 | $4,821 +31.6% | $54,930 -1% |
| 2023 | $3,663 -3.8% | $55,460 +38.3% |
Find assessor info on the county website
Neighborhood: 80129
Nearby schools
GreatSchools rating
- 8/10Trailblazer Elementary SchoolGrades: PK-6Distance: 0.1 mi
- 6/10Ranch View Middle SchoolGrades: 7-8Distance: 0.9 mi
- 9/10Thunderridge High SchoolGrades: 9-12Distance: 0.9 mi
Schools provided by the listing agent
- Elementary: Trailblazer
- Middle: Ranch View
- High: Thunderridge
- District: Douglas RE-1
Source: REcolorado. This data may not be complete. We recommend contacting the local school district to confirm school assignments for this home.
Get a cash offer in 3 minutes
Find out how much your home could sell for in as little as 3 minutes with a no-obligation cash offer.
Estimated market value
$838,400



