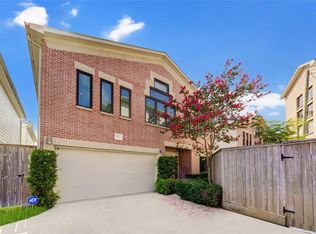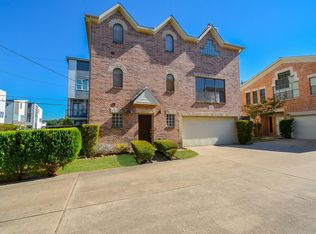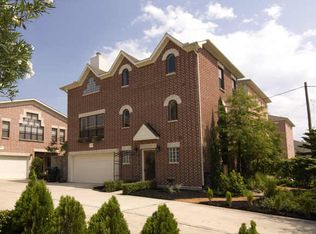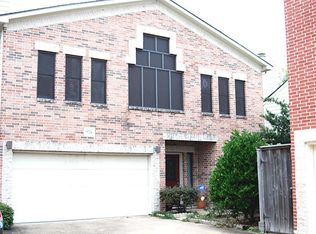Fully furnished, comfy and spacious 3-bedroom (office can be 4th bedroom) 2.5 bathroom home. Close to NRG and Texas Medical Center. Short term lease month by month that can be renewed. Office has large desk and futon for an extra room to stay in. Two car attached garage. Small backyard, convenient for pet. Pet friendly home. Utilities and internet provided. Daily rate for shorter than 1 month is $160/day. Year lease with full furnishing is $3150/month. With these condition home can be available starting in June. Must pass credit and background check. Zillow offers the service. No smoking allowed. Non refundable pet deposit ($300/pet). Home has queen beds in primary and one of the first floor rooms. Third room has two twin beds.
This property is off market, which means it's not currently listed for sale or rent on Zillow. This may be different from what's available on other websites or public sources.




