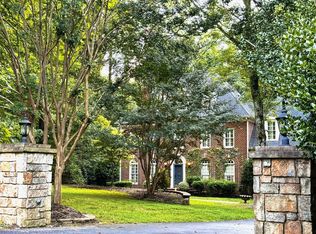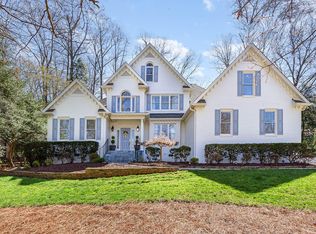All-brick home majestically situated on cul de sac lot.Extensively updated, including all baths. Neutral designer paint colors throughout. NEW 2016 UPDATES: kitchen island w/marble counter top, leathered granite counters perimeter base cabs, beveled subway tile, farmhouse sink, drawer microwave. HWDS installed on 2nd floor, tankless water heater, whole house water filter/water softener, all functional windows/transoms replaced, deck replaced. 2nd floor master AND in-law suite or 2nd master on 1st floor.
This property is off market, which means it's not currently listed for sale or rent on Zillow. This may be different from what's available on other websites or public sources.

