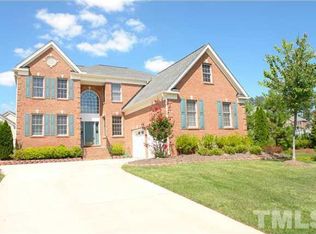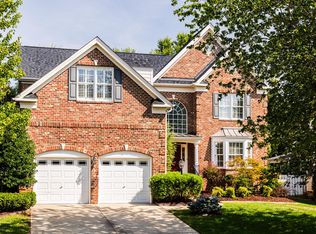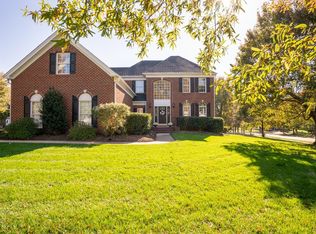Enjoy the coveted and quiet neighborhood of Brier Creek Country Club in the heart of the Triangle! Soaring two-story family room, gourmet island kitchen with downdraft exhaust, breakfast nook w/ bay windows. Formal living room with bay windows leading to sun room, and a guest/in-laws bedroom plus 3/4-bath on 1st floor. Grand master suite upstairs w/ private sitting room and garden bathtub. Enjoy large screened-in deck with ceiling fans and large fully fenced-in backyard. Please note that the garage is for one car only (but plenty of driveway); the other half is a spacious laundry/utility/mud room with storage cabinets. Easy access to highways, Brier Creek shops and restaurants, and only minutes to RDU Airport and RTP. Approx. 15 minutes to Raleigh, Durham, Chapel Hill. Rent also includes Social Membership at Brier Creek Country Club giving tenants golf privilege, access to swimming, dining and social functions. Tenant pays all utilities. $500 pet deposit per pet. Absolutely no smoking. Agent referrals are welcome with finder's fee.
This property is off market, which means it's not currently listed for sale or rent on Zillow. This may be different from what's available on other websites or public sources.


