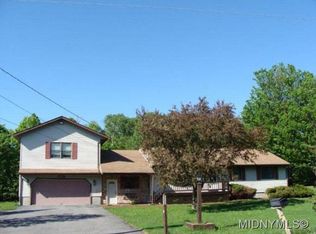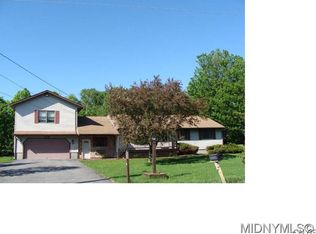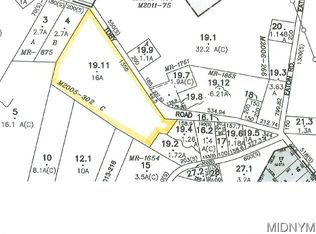Looking for Room to spread out ...both inside and out well here it is ! This beautifully maintained tri-level offers four bedrooms 2.5 baths, large principal rooms with over an acre of land! Don't miss the lower level family room with gorgeous gas fireplace that opens up to the like-new in-ground pool ! Kitchen boasts solid surface countertops, new stainless appliances plus eat-in area. Owners bedroom suite offers private bathroom, walk-in closet and balcony that overlooks the pool ! The new roof and oh so reasonable taxes make this a great buy!
This property is off market, which means it's not currently listed for sale or rent on Zillow. This may be different from what's available on other websites or public sources.


