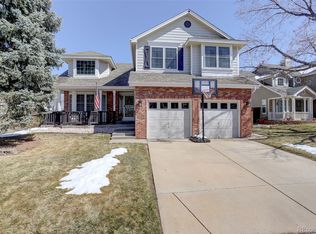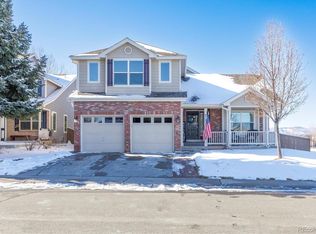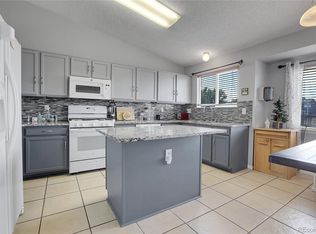Sold for $860,000
$860,000
9704 Spring Hill Street, Highlands Ranch, CO 80129
4beds
3,575sqft
Single Family Residence
Built in 1993
7,710 Square Feet Lot
$840,400 Zestimate®
$241/sqft
$3,447 Estimated rent
Home value
$840,400
$798,000 - $882,000
$3,447/mo
Zestimate® history
Loading...
Owner options
Explore your selling options
What's special
Immaculate and beautifully maintained Highlands Ranch home! 4 Bedroom, 4 Bathroom, Finished Garden-Level Basement home with easy access to all Highlands Ranch has to offer! Brand new roof. Step into the Entry/Foyer which leads into a formal Living/Dining Room which provides ample room for entertaining or hosting family gatherings. Plantation shutters throughout the whole house. The updated Kitchen is the heart of the home outfitted with new quartz counter, tile backsplash, and eating space. This leads to a Family Room featuring a cozy fireplace. The upstairs features 3 Bedrooms, walk-in closet, all new bathroom with walk-in shower and convenient. The finished Basement features bedroom, full bathroom, large family area and plentiful storage space. Large private fenced yard with beautiful back paver patio
Zillow last checked: 8 hours ago
Listing updated: October 01, 2024 at 11:01am
Listed by:
Julie Reddington 720-226-4168 julier@coloradohomerealty.com,
Colorado Home Realty
Bought with:
Melody Ellis, 100091999
Berkshire Hathaway HomeServices Elevated Living RE
Source: REcolorado,MLS#: 8845739
Facts & features
Interior
Bedrooms & bathrooms
- Bedrooms: 4
- Bathrooms: 4
- Full bathrooms: 3
- 1/2 bathrooms: 1
- Main level bathrooms: 1
Primary bedroom
- Description: Updated Bathroon With Quartz Countertops
- Level: Upper
Bedroom
- Level: Upper
Bedroom
- Level: Upper
Bedroom
- Level: Basement
Primary bathroom
- Level: Upper
Bathroom
- Level: Main
Bathroom
- Level: Upper
Bathroom
- Level: Basement
Dining room
- Level: Main
Family room
- Level: Main
Family room
- Level: Basement
Kitchen
- Description: Brand New Quartz Countertops And Tile Backsplash
- Level: Main
Laundry
- Level: Main
Living room
- Level: Main
Heating
- Forced Air, Natural Gas
Cooling
- Central Air
Appliances
- Included: Cooktop, Dishwasher, Disposal, Dryer, Microwave, Refrigerator, Self Cleaning Oven, Washer
Features
- Eat-in Kitchen, Five Piece Bath, Kitchen Island, Open Floorplan, Quartz Counters, Walk-In Closet(s)
- Flooring: Carpet, Vinyl
- Basement: Bath/Stubbed,Partial
- Number of fireplaces: 1
- Fireplace features: Family Room, Gas, Gas Log, Insert
Interior area
- Total structure area: 3,575
- Total interior livable area: 3,575 sqft
- Finished area above ground: 2,353
- Finished area below ground: 1,163
Property
Parking
- Total spaces: 3
- Parking features: Garage - Attached
- Attached garage spaces: 3
Features
- Levels: Two
- Stories: 2
- Entry location: Ground
- Patio & porch: Deck
- Exterior features: Garden
Lot
- Size: 7,710 sqft
- Features: Corner Lot, Landscaped, Sprinklers In Front, Sprinklers In Rear
Details
- Parcel number: R0364894
- Zoning: PDU
- Special conditions: Standard
Construction
Type & style
- Home type: SingleFamily
- Property subtype: Single Family Residence
Materials
- Brick, Frame
- Foundation: Slab
- Roof: Composition
Condition
- Year built: 1993
Utilities & green energy
- Sewer: Public Sewer
- Water: Public
- Utilities for property: Cable Available, Electricity Connected, Natural Gas Connected
Community & neighborhood
Security
- Security features: Carbon Monoxide Detector(s), Smoke Detector(s)
Location
- Region: Highlands Ranch
- Subdivision: Highlands Ranch
HOA & financial
HOA
- Has HOA: Yes
- HOA fee: $168 quarterly
- Amenities included: Clubhouse, Fitness Center, Pool
- Services included: Snow Removal
- Association name: Highlands Ranch
- Association phone: 303-471-8958
Other
Other facts
- Listing terms: Cash,Conventional,FHA,VA Loan
- Ownership: Individual
- Road surface type: Paved
Price history
| Date | Event | Price |
|---|---|---|
| 5/1/2024 | Sold | $860,000+4.2%$241/sqft |
Source: | ||
| 4/15/2024 | Pending sale | $825,000$231/sqft |
Source: | ||
| 4/12/2024 | Listed for sale | $825,000+162%$231/sqft |
Source: | ||
| 3/26/2010 | Sold | $314,900-6%$88/sqft |
Source: Public Record Report a problem | ||
| 11/8/2009 | Listing removed | $335,000$94/sqft |
Source: Ray Sherman GRI #736044 Report a problem | ||
Public tax history
| Year | Property taxes | Tax assessment |
|---|---|---|
| 2025 | $4,733 +0.2% | $47,330 -12.2% |
| 2024 | $4,725 +38.6% | $53,900 -1% |
| 2023 | $3,408 -3.8% | $54,430 +45.9% |
Find assessor info on the county website
Neighborhood: 80129
Nearby schools
GreatSchools rating
- 8/10Trailblazer Elementary SchoolGrades: PK-6Distance: 0.1 mi
- 6/10Ranch View Middle SchoolGrades: 7-8Distance: 0.8 mi
- 9/10Thunderridge High SchoolGrades: 9-12Distance: 0.7 mi
Schools provided by the listing agent
- Elementary: Trailblazer
- Middle: Ranch View
- High: Thunderridge
- District: Douglas RE-1
Source: REcolorado. This data may not be complete. We recommend contacting the local school district to confirm school assignments for this home.
Get a cash offer in 3 minutes
Find out how much your home could sell for in as little as 3 minutes with a no-obligation cash offer.
Estimated market value$840,400
Get a cash offer in 3 minutes
Find out how much your home could sell for in as little as 3 minutes with a no-obligation cash offer.
Estimated market value
$840,400


