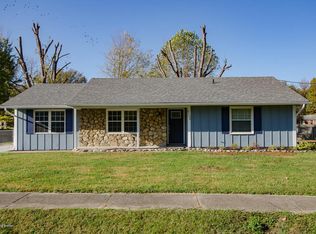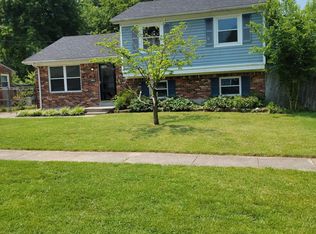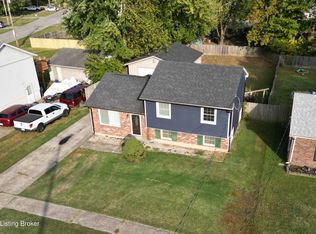Sold for $260,000
$260,000
9704 Ranger Rd, Louisville, KY 40229
3beds
2,300sqft
Single Family Residence
Built in 1979
7,840.8 Square Feet Lot
$272,200 Zestimate®
$113/sqft
$1,952 Estimated rent
Home value
$272,200
$259,000 - $286,000
$1,952/mo
Zestimate® history
Loading...
Owner options
Explore your selling options
What's special
Come see it before its gone! This fabulous Bi-level has just been through a long list of improvements- from completely new bathrooms and an updated kitchen with beautiful finishes throughout to fresh paint and new flooring too! This Gem offers 3 bedrooms and 2 Full baths and two living rooms offer tons of space to spread out, while the cozy dining room provides a perfect place for gathering around a meal. Boasting brand new appliances and light fixtures, new windows, new toilets and vanities, new handrail on front porch and new french backdoor. The large fenced backyard provides privacy and enough space to make the most of the days spent outside. Get your showing scheduled before its too late!
Zillow last checked: 8 hours ago
Listing updated: July 01, 2025 at 12:20pm
Listed by:
Emily A Berg 502-386-3866,
Homepage Realty
Bought with:
Bethany L Adkins, 218909
Network Real Estate Services
Source: GLARMLS,MLS#: 1652995
Facts & features
Interior
Bedrooms & bathrooms
- Bedrooms: 3
- Bathrooms: 2
- Full bathrooms: 2
Bedroom
- Level: Second
- Area: 120
- Dimensions: 12.00 x 10.00
Bedroom
- Level: Second
- Area: 120
- Dimensions: 12.00 x 10.00
Bedroom
- Level: Second
- Area: 120
- Dimensions: 12.00 x 10.00
Full bathroom
- Level: First
Kitchen
- Description: Eat in Kitchen
- Level: Second
Laundry
- Level: First
Living room
- Level: Second
- Area: 432
- Dimensions: 24.00 x 18.00
Living room
- Level: First
Heating
- Electric, Forced Air, Heat Pump
Cooling
- Central Air, Heat Pump
Features
- Basement: None
- Has fireplace: No
Interior area
- Total structure area: 2,300
- Total interior livable area: 2,300 sqft
- Finished area above ground: 2,300
- Finished area below ground: 0
Property
Parking
- Total spaces: 2
- Parking features: Attached, Lower Level
- Attached garage spaces: 2
Features
- Stories: 2
- Patio & porch: Deck
- Fencing: Wood
Lot
- Size: 7,840 sqft
- Features: Sidewalk
Details
- Parcel number: 098200950000
Construction
Type & style
- Home type: SingleFamily
- Property subtype: Single Family Residence
Materials
- Vinyl Siding, Brick
- Foundation: Slab, Concrete Perimeter
- Roof: Shingle
Condition
- Year built: 1979
Utilities & green energy
- Sewer: Public Sewer
- Water: Public
- Utilities for property: Electricity Connected, Natural Gas Connected
Community & neighborhood
Location
- Region: Louisville
- Subdivision: Silver Heights
HOA & financial
HOA
- Has HOA: No
Price history
| Date | Event | Price |
|---|---|---|
| 5/22/2024 | Sold | $260,000$113/sqft |
Source: | ||
| 2/12/2024 | Pending sale | $260,000$113/sqft |
Source: | ||
| 1/18/2024 | Listed for sale | $260,000+130.1%$113/sqft |
Source: | ||
| 6/30/2016 | Sold | $113,000-3%$49/sqft |
Source: | ||
| 9/6/2015 | Listing removed | $116,500$51/sqft |
Source: Keller Williams - Louisville East #1427279 Report a problem | ||
Public tax history
| Year | Property taxes | Tax assessment |
|---|---|---|
| 2021 | $1,429 +7.5% | $113,000 |
| 2020 | $1,330 | $113,000 |
| 2019 | $1,330 +9.9% | $113,000 |
Find assessor info on the county website
Neighborhood: Okolona
Nearby schools
GreatSchools rating
- 4/10Blue Lick Elementary SchoolGrades: PK-5Distance: 0.5 mi
- 3/10Knight Middle SchoolGrades: 6-8Distance: 0.5 mi
- 1/10Southern High SchoolGrades: 9-12Distance: 1.6 mi

Get pre-qualified for a loan
At Zillow Home Loans, we can pre-qualify you in as little as 5 minutes with no impact to your credit score.An equal housing lender. NMLS #10287.


