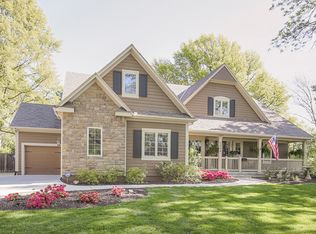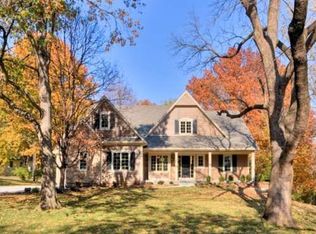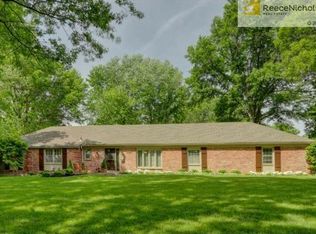Gorgeous Remodeled home in Coveted Leawood Estates coupled with one level ranch living' and that's just the start! Current Owners have lovingly remodeled this home while maintaining the character and charm. White kitchen cabinets with stainless steel appliances, quartz, counter, gas stove open up to the beautiful Dining Area and Living Room. You'll fall in love with the cozy fireplaces, hardwood floors, smooth ceilings and remodeled bathrooms PLUS the addition of a Main Level Laundry Space.Head down to the fully remodeled LL through the new interior access right off the kitchen and enjoy the Rec Room, 2 more bedrooms complete with egress windows and a third Full Bath. There is also a spacious storage area and second Laundry space.Sellers did not stop with the interior! They installed a new garage door as well as a new driveway and added additional parking space next to the garage. Completely updated the landscaping, as well as a French Drain system with additional piping for further irrigation and a new stamped concrete patio to enjoy the beautiful back yard. You don't want to miss this home!
This property is off market, which means it's not currently listed for sale or rent on Zillow. This may be different from what's available on other websites or public sources.


