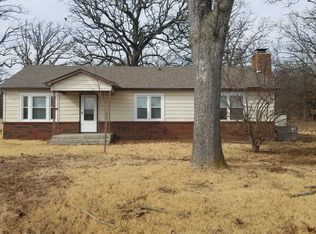Contemporary meets Farmhouse in this beautiful, new custom home. With over 3,800 sq. ft., this walkout basement home boasts 4 bedrooms, with an office, 4 full baths, and a powder room on both floors. The heart of this home will be a large 2 story great room with beamed ceilings and an ample amount of natural light.
This property is off market, which means it's not currently listed for sale or rent on Zillow. This may be different from what's available on other websites or public sources.
