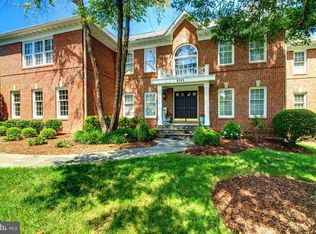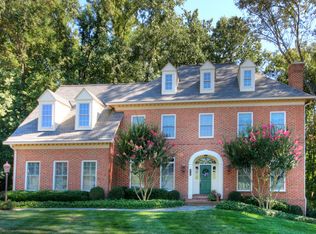DON'T MISS THE WALK-THROUGH VIDEO** This spectacular custom all brick colonial includes an AMAZING CONNECTED BUT PRIVATE 2 LEVEL IN LAW SUITE WITH OVER 3000SQFT, FEATURING A PRIMARY BEDROOM, TWO AND A HALF BATHS, CATHEDRAL CEILINGED SECONDARY GREAT ROOM, LARGE PRIVATE KITCHEN, WORK-STATION HUB, PRIVATE ENTRY, PLUS ITS OWN LOWER LEVEL WITH A FINISHED REC ROOM, AND SECOND BEDROOM SO EVEN THE IN-LAWS CAN HAVE VISITING GUESTS AND FAMILY MEMBERS. ***Almost $1,200,000 IN UPGRADES throughout the last 10 years! Style, size, incomparable quality, glamour, spaciousness, and location are all a part of a features list that would fill a novel. INCLUDING, **Motorized shades, Timed LED recessing lights system, Sonos system with ceiling speakers, Plantation shutters, & MORE! There is a **2-STORY FOYER with curved staircase, gorgeous **TOTALLY RENOVATED CHEFS CALIBER ISLAND KITCHEN with SS appliances, and dining area opening to a **LIGHT FILLED VISTA ROOM WITH GLASS WALLS AND FULL GLASS SOLARIUM CEILING. The **2-STORY GREAT ROOM is light filled with vista windows overlooking the decks and valley below. The **MULTI-PURPOSE SERVICE ROOM with island is used as the FAMILY FOYER with individual cubbies, work stations, laundry & pet grooming! The upper level features **UPDATED BATHS, 3 LARGE BEDROOM plus PRIMARY SUITE with double sided fireplace. The **LOWER LEVEL is complete with a rec room, EXTRA BEDROOM, exercise area, REFRESHMENT KITCHEN plus access to the WALK OUT PATIO!
This property is off market, which means it's not currently listed for sale or rent on Zillow. This may be different from what's available on other websites or public sources.

