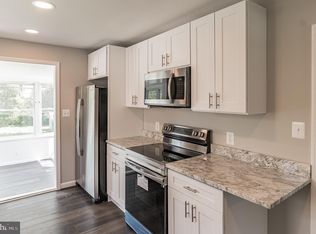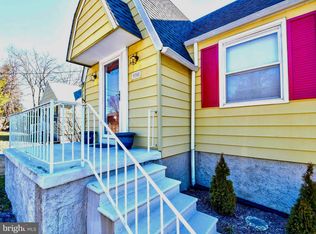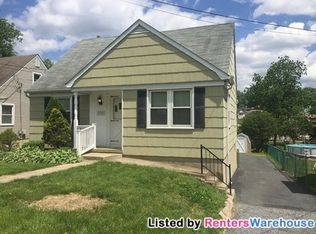Sold for $290,000 on 05/29/24
$290,000
9703 Harford Rd, Baltimore, MD 21234
3beds
1,516sqft
Single Family Residence
Built in 1950
0.29 Acres Lot
$313,800 Zestimate®
$191/sqft
$2,351 Estimated rent
Home value
$313,800
$292,000 - $339,000
$2,351/mo
Zestimate® history
Loading...
Owner options
Explore your selling options
What's special
Welcome to this spacious & meticulously maintained Cape Cod. This charming home boasts a many updates, ensuring modern comfort and style. Step into the inviting kitchen, featuring stainless steel appliances and elegant granite countertops. The main level showcases a cozy living room, a separate dining room, and primary bedroom, all adorned with hardwood floors, adding warmth and character to the space. 2 Bedrooms on the Upper Level with additional storage space . The partially finished basement, offers a RecRoom with a pellet stove for cozy evenings and entertaining guests, and storage & laundry area. Escape to the serene outdoor oasis through the screened-in rear deck, offering picturesque views of the park-like yard that overlooking a stream, creating a serene backdrop for relaxation and outdoor activities. You will not be disappointed! Parking is a breeze with a spacious driveway accommodating up to 6 cars, ensuring convenience for residents and visitors alike. Rest easy knowing that major updates including windows, roof, and water heater have been recently replaced within the last 10 years, providing peace of mind and worry-free living. Don't miss the opportunity to make this charming Cape Cod your new home, where comfort, convenience, and modern amenities await!
Zillow last checked: 8 hours ago
Listing updated: May 30, 2024 at 11:52am
Listed by:
Lisa St Clair-Kimmey 410-977-6965,
Realty Plus Associates,
Listing Team: K2 Home Group
Bought with:
Dave Kelly, 657079
RE/MAX Solutions
Source: Bright MLS,MLS#: MDBC2092694
Facts & features
Interior
Bedrooms & bathrooms
- Bedrooms: 3
- Bathrooms: 2
- Full bathrooms: 1
- 1/2 bathrooms: 1
- Main level bathrooms: 1
- Main level bedrooms: 1
Basement
- Area: 888
Heating
- Forced Air, Natural Gas
Cooling
- Ceiling Fan(s), Central Air, Electric
Appliances
- Included: Refrigerator, Dishwasher, Ice Maker, Oven/Range - Gas, Gas Water Heater
- Laundry: In Basement, Washer/Dryer Hookups Only
Features
- Dining Area, Built-in Features, Entry Level Bedroom, Upgraded Countertops, Floor Plan - Traditional
- Flooring: Hardwood, Wood
- Doors: Storm Door(s)
- Windows: Double Pane Windows, Window Treatments
- Basement: Exterior Entry,Rear Entrance,Full,Partially Finished,Connecting Stairway,Interior Entry
- Has fireplace: No
Interior area
- Total structure area: 2,196
- Total interior livable area: 1,516 sqft
- Finished area above ground: 1,308
- Finished area below ground: 208
Property
Parking
- Total spaces: 6
- Parking features: Asphalt, Off Street, Driveway
- Uncovered spaces: 6
Accessibility
- Accessibility features: None
Features
- Levels: Three
- Stories: 3
- Patio & porch: Deck, Screened
- Exterior features: Storage
- Pool features: None
- Fencing: Back Yard
Lot
- Size: 0.29 Acres
- Dimensions: 1.00 x
Details
- Additional structures: Above Grade, Below Grade
- Parcel number: 04111107001175
- Zoning: RES
- Special conditions: Standard
Construction
Type & style
- Home type: SingleFamily
- Architectural style: Cape Cod
- Property subtype: Single Family Residence
Materials
- Other
- Foundation: Block
- Roof: Architectural Shingle
Condition
- New construction: No
- Year built: 1950
Utilities & green energy
- Sewer: Public Sewer
- Water: Public
Community & neighborhood
Location
- Region: Baltimore
- Subdivision: Cub Hill
Other
Other facts
- Listing agreement: Exclusive Right To Sell
- Listing terms: Cash,Conventional
- Ownership: Fee Simple
Price history
| Date | Event | Price |
|---|---|---|
| 5/29/2024 | Sold | $290,000-3.3%$191/sqft |
Source: | ||
| 4/13/2024 | Pending sale | $299,900$198/sqft |
Source: | ||
| 4/7/2024 | Listed for sale | $299,900+42.8%$198/sqft |
Source: | ||
| 2/10/2017 | Sold | $210,000+11.1%$139/sqft |
Source: Public Record Report a problem | ||
| 5/14/2013 | Listing removed | $189,000$125/sqft |
Source: Long & Foster Real Estate #BC8042395 Report a problem | ||
Public tax history
| Year | Property taxes | Tax assessment |
|---|---|---|
| 2025 | $3,646 +31.1% | $245,433 +7% |
| 2024 | $2,780 +7.5% | $229,367 +7.5% |
| 2023 | $2,585 +2.2% | $213,300 |
Find assessor info on the county website
Neighborhood: 21234
Nearby schools
GreatSchools rating
- 9/10Seven Oaks Elementary SchoolGrades: PK-5Distance: 1.9 mi
- 3/10Pine Grove Middle SchoolGrades: 6-8Distance: 0.7 mi
- 3/10Parkville High & Center For Math/ScienceGrades: 9-12Distance: 1.2 mi
Schools provided by the listing agent
- High: Parkville
- District: Baltimore County Public Schools
Source: Bright MLS. This data may not be complete. We recommend contacting the local school district to confirm school assignments for this home.

Get pre-qualified for a loan
At Zillow Home Loans, we can pre-qualify you in as little as 5 minutes with no impact to your credit score.An equal housing lender. NMLS #10287.
Sell for more on Zillow
Get a free Zillow Showcase℠ listing and you could sell for .
$313,800
2% more+ $6,276
With Zillow Showcase(estimated)
$320,076

