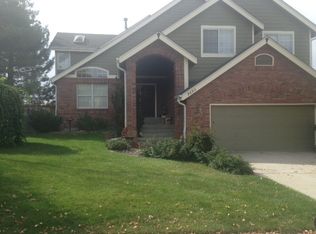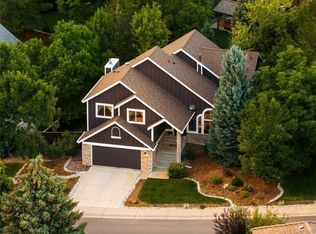This 2 story with walk out bsmt has been completely updated! Located on a premium view lot backing open space*Watch sunsets,see the deer*Covered porch entry leads to a vaulted living living rm*High end, engineered hardwood floors*Formal dining room has great views*Private main floor study*Kitchen updates include new cabinets, extra wall of cabinets, new sink,stainless steel appliances,gas stove with 2 ovens & granite counters*Eat up bar*Breakfast nook overlooks panorama views*Spacious family rm has gas fireplace & views*1/2 bath & laundry rm completes 1st floor*Upstairs are 4 good sized bdrms*The master has great views, lg walk-in closet & beautifully updated 5 piece bath with views*The walk-out basement has a full mother-in-law set- up*Kitchen, full bath, living area with gas fireplace, 5th bedroom & storage*It's own patio area, too! Gorgeous deck off the kitchen that spans the whole home with multiple entertaining areas for lounging, dining & watching fireworks! Yard play area & more
This property is off market, which means it's not currently listed for sale or rent on Zillow. This may be different from what's available on other websites or public sources.

