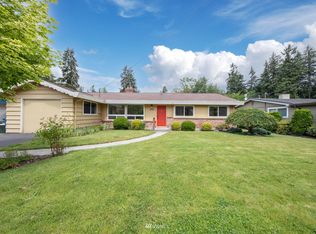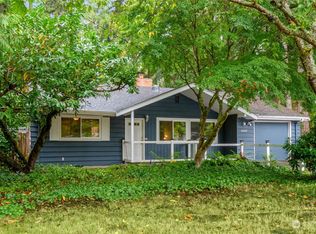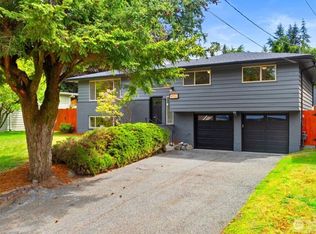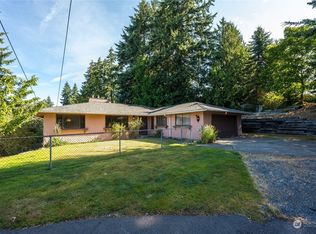Sold
Listed by:
Heather Berger,
Windermere Real Estate Midtown
Bought with: Windermere West Metro
$1,062,500
9703 240th Place SW, Edmonds, WA 98020
6beds
3,672sqft
Single Family Residence
Built in 1958
9,147.6 Square Feet Lot
$1,045,900 Zestimate®
$289/sqft
$4,805 Estimated rent
Home value
$1,045,900
$973,000 - $1.13M
$4,805/mo
Zestimate® history
Loading...
Owner options
Explore your selling options
What's special
So much space and so many ways to make the most of this special property! Mid-century sensibility with vaulted ceilings, refinished oak floors, gas fireplaces, fresh paint & new carpet throughout. Many system updates - move-in ready with opportunity for cosmetic projects to make it your own. Sprawling one-level living on the main with 4 bedrooms & 2 baths. Lower level has private entrance, 2nd kitchen, laundry + 2 more bedrooms, office nook & full bath. Street-to-street lot with oversized 2-car garage, tons of storage for gear, toys & off-street space for boats, cars or RV. Quiet street with convenient access to all freeways plus PCC market conveniently right around the corner & downtown Edmonds, Kingston ferry, parks & shops minutes away.
Zillow last checked: 8 hours ago
Listing updated: June 13, 2025 at 04:04am
Offers reviewed: Apr 22
Listed by:
Heather Berger,
Windermere Real Estate Midtown
Bought with:
Aaron Calvo, 124218
Windermere West Metro
Source: NWMLS,MLS#: 2361346
Facts & features
Interior
Bedrooms & bathrooms
- Bedrooms: 6
- Bathrooms: 4
- Full bathrooms: 2
- 3/4 bathrooms: 1
- 1/2 bathrooms: 1
- Main level bathrooms: 2
- Main level bedrooms: 4
Primary bedroom
- Level: Main
Bedroom
- Level: Lower
Bedroom
- Level: Lower
Bedroom
- Level: Main
Bedroom
- Level: Main
Bedroom
- Level: Main
Bathroom full
- Level: Lower
Bathroom full
- Level: Main
Bathroom three quarter
- Level: Main
Other
- Level: Lower
Bonus room
- Level: Lower
Den office
- Level: Lower
Dining room
- Level: Main
Entry hall
- Level: Main
Family room
- Level: Main
Kitchen with eating space
- Level: Main
Kitchen without eating space
- Level: Lower
Living room
- Level: Main
Utility room
- Level: Main
Heating
- Fireplace, 90%+ High Efficiency, Baseboard, Forced Air, Electric, Natural Gas
Cooling
- None
Appliances
- Included: Dishwasher(s), Disposal, Dryer(s), Microwave(s), Refrigerator(s), Stove(s)/Range(s), Washer(s), Garbage Disposal, Water Heater: Gas, Water Heater Location: Lower + main
Features
- Bath Off Primary, Dining Room
- Flooring: Engineered Hardwood, Hardwood, Laminate, Vinyl, Carpet
- Doors: French Doors
- Windows: Double Pane/Storm Window, Skylight(s)
- Basement: Finished
- Number of fireplaces: 2
- Fireplace features: Gas, Lower Level: 1, Main Level: 1, Fireplace
Interior area
- Total structure area: 3,672
- Total interior livable area: 3,672 sqft
Property
Parking
- Total spaces: 2
- Parking features: Driveway, Attached Garage, RV Parking
- Attached garage spaces: 2
Features
- Levels: One
- Stories: 1
- Entry location: Main
- Patio & porch: Bath Off Primary, Double Pane/Storm Window, Dining Room, Fireplace, French Doors, Laminate, Skylight(s), Water Heater
Lot
- Size: 9,147 sqft
- Features: Deck, Fenced-Partially, Patio, RV Parking
- Residential vegetation: Garden Space
Details
- Parcel number: 00446600001000
- Special conditions: Standard
Construction
Type & style
- Home type: SingleFamily
- Property subtype: Single Family Residence
Materials
- Wood Siding
- Foundation: Poured Concrete
- Roof: Composition
Condition
- Good
- Year built: 1958
Utilities & green energy
- Sewer: Sewer Connected
- Water: Public
Community & neighborhood
Location
- Region: Edmonds
- Subdivision: Firdale
Other
Other facts
- Listing terms: Cash Out,Conventional,FHA,VA Loan
- Cumulative days on market: 6 days
Price history
| Date | Event | Price |
|---|---|---|
| 5/13/2025 | Sold | $1,062,500+18.1%$289/sqft |
Source: | ||
| 4/23/2025 | Pending sale | $900,000$245/sqft |
Source: | ||
| 4/18/2025 | Listed for sale | $900,000+102.2%$245/sqft |
Source: | ||
| 1/21/2011 | Listing removed | $445,000$121/sqft |
Source: Skyline Properties, Inc. - Seattle/Northgate #105599 | ||
| 10/20/2010 | Price change | $445,000-6.3%$121/sqft |
Source: Skyline Properties, Inc. - Seattle/Northgate #105599 | ||
Public tax history
| Year | Property taxes | Tax assessment |
|---|---|---|
| 2024 | $5,827 +1.3% | $819,400 +1.5% |
| 2023 | $5,755 -2% | $807,400 -5.4% |
| 2022 | $5,872 +6.6% | $853,700 +29.7% |
Find assessor info on the county website
Neighborhood: 98020
Nearby schools
GreatSchools rating
- 7/10Sherwood Elementary SchoolGrades: 1-6Distance: 0.8 mi
- 4/10College Place Middle SchoolGrades: 7-8Distance: 2.5 mi
- 7/10Edmonds Woodway High SchoolGrades: 9-12Distance: 2 mi
Schools provided by the listing agent
- Elementary: Sherwood ElemSw
- Middle: College Pl Mid
- High: Edmonds Woodway High
Source: NWMLS. This data may not be complete. We recommend contacting the local school district to confirm school assignments for this home.

Get pre-qualified for a loan
At Zillow Home Loans, we can pre-qualify you in as little as 5 minutes with no impact to your credit score.An equal housing lender. NMLS #10287.
Sell for more on Zillow
Get a free Zillow Showcase℠ listing and you could sell for .
$1,045,900
2% more+ $20,918
With Zillow Showcase(estimated)
$1,066,818


