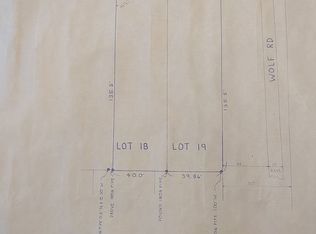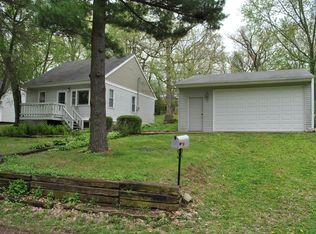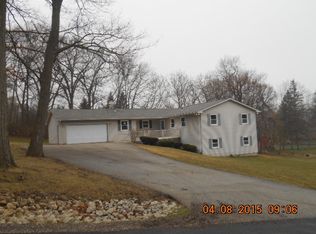Closed
$430,000
9702 Wolf Rd, Fox River Grove, IL 60021
4beds
2,213sqft
Single Family Residence
Built in 1956
1.22 Acres Lot
$467,600 Zestimate®
$194/sqft
$3,012 Estimated rent
Home value
$467,600
$430,000 - $505,000
$3,012/mo
Zestimate® history
Loading...
Owner options
Explore your selling options
What's special
RARE OPPORTUNITY to buy your solid brick 4 bed/3 bath ranch on acreage in lovely Fox River Grove, only two blocks from the river! BRAND NEW SHINGLES AND GUTTERS JUST INSTALLED! Owned and meticulously adored by the same family for over 5 decades, there's not much more to do but decorate and landscape to your desire. Generously sized rooms throughout the entire home allow for plenty of room to move for larger families, especially with the it's in-law/multigenerational suite with separate entry! Enjoy the privacy and tranquility of nature from one of the several outdoor spaces such as the gazebo, the back patio, or spacious front porch. Tastefully updated throughout the main part of the home with neutral paint tones, white trim, and popular luxury vinyl flooring! Lower level hosts the 3 garage spaces, huge laundry room (and storage area), as well as finished bonus room that could work as a gaming room, theatre, workout room, or the much needed office. Only a five minute drive to town, where you'll find FRG's restaurants, Metra, Jewel, library, and other amenities. Close to schools and parks as well! Highly Cary-Grove High School! And FRG is golf cart friendly, meaning that if they are made street legal, you can drive them almost anywhere! Come get a foot in the door before it's too late!
Zillow last checked: 8 hours ago
Listing updated: May 04, 2025 at 08:21am
Listing courtesy of:
Paul Dimmick 847-664-9868,
Keller Williams Success Realty
Bought with:
Juan Navarro
American International Realty Corp.
Juan Navarro
American International Realty Corp.
Source: MRED as distributed by MLS GRID,MLS#: 12285995
Facts & features
Interior
Bedrooms & bathrooms
- Bedrooms: 4
- Bathrooms: 3
- Full bathrooms: 3
Primary bedroom
- Features: Flooring (Wood Laminate), Bathroom (Full)
- Level: Main
- Area: 168 Square Feet
- Dimensions: 14X12
Bedroom 2
- Features: Flooring (Wood Laminate)
- Level: Main
- Area: 156 Square Feet
- Dimensions: 13X12
Bedroom 3
- Features: Flooring (Wood Laminate)
- Level: Main
- Area: 110 Square Feet
- Dimensions: 11X10
Bedroom 4
- Features: Flooring (Wood Laminate)
- Level: Main
- Area: 156 Square Feet
- Dimensions: 13X12
Dining room
- Features: Flooring (Wood Laminate)
- Level: Main
- Area: 110 Square Feet
- Dimensions: 11X10
Family room
- Features: Flooring (Wood Laminate)
- Level: Main
- Area: 414 Square Feet
- Dimensions: 23X18
Kitchen
- Features: Kitchen (Island), Flooring (Wood Laminate)
- Level: Main
- Area: 126 Square Feet
- Dimensions: 14X9
Laundry
- Features: Flooring (Wood Laminate)
- Level: Main
- Area: 168 Square Feet
- Dimensions: 14X12
Living room
- Features: Flooring (Wood Laminate)
- Level: Main
- Area: 252 Square Feet
- Dimensions: 21X12
Other
- Level: Main
- Area: 340 Square Feet
- Dimensions: 20X17
Recreation room
- Features: Flooring (Carpet)
- Level: Basement
- Area: 345 Square Feet
- Dimensions: 23X15
Heating
- Natural Gas, Forced Air
Cooling
- Central Air
Appliances
- Included: Range, Dishwasher, Bar Fridge, Humidifier, Gas Water Heater
- Laundry: Multiple Locations
Features
- Basement: Partially Finished,Partial
Interior area
- Total structure area: 2,880
- Total interior livable area: 2,213 sqft
- Finished area below ground: 345
Property
Parking
- Total spaces: 9
- Parking features: Asphalt, Concrete, Garage Door Opener, On Site, Garage Owned, Attached, Driveway, Owned, Garage
- Attached garage spaces: 3
- Has uncovered spaces: Yes
Accessibility
- Accessibility features: No Disability Access
Features
- Stories: 1
- Patio & porch: Patio
- Exterior features: Balcony
Lot
- Size: 1.22 Acres
- Dimensions: 226X234X226X234
- Features: Wooded, Mature Trees
Details
- Additional structures: Gazebo, Shed(s)
- Parcel number: 2019301002
- Special conditions: None
- Other equipment: Water-Softener Owned, Ceiling Fan(s), Sump Pump
Construction
Type & style
- Home type: SingleFamily
- Architectural style: Ranch
- Property subtype: Single Family Residence
Materials
- Brick
- Foundation: Concrete Perimeter
- Roof: Asphalt
Condition
- New construction: No
- Year built: 1956
Utilities & green energy
- Electric: Circuit Breakers, 200+ Amp Service
- Sewer: Septic Tank
- Water: Well
Community & neighborhood
Security
- Security features: Carbon Monoxide Detector(s)
Location
- Region: Fox River Grove
Other
Other facts
- Listing terms: Conventional
- Ownership: Fee Simple
Price history
| Date | Event | Price |
|---|---|---|
| 5/1/2025 | Sold | $430,000-2.3%$194/sqft |
Source: | ||
| 3/15/2025 | Contingent | $439,900$199/sqft |
Source: | ||
| 3/11/2025 | Listed for sale | $439,900$199/sqft |
Source: | ||
| 12/28/2024 | Listing removed | $439,900$199/sqft |
Source: | ||
| 9/18/2024 | Listed for sale | $439,900$199/sqft |
Source: | ||
Public tax history
| Year | Property taxes | Tax assessment |
|---|---|---|
| 2024 | $9,209 +2.6% | $103,344 +11.8% |
| 2023 | $8,977 +3% | $92,428 +1.8% |
| 2022 | $8,718 +6.5% | $90,776 +7.3% |
Find assessor info on the county website
Neighborhood: 60021
Nearby schools
GreatSchools rating
- 6/10Algonquin Road Elementary SchoolGrades: PK-4Distance: 0.5 mi
- 2/10Fox River Grove Middle SchoolGrades: 5-8Distance: 1.4 mi
- 9/10Cary-Grove Community High SchoolGrades: 9-12Distance: 2.2 mi
Schools provided by the listing agent
- Elementary: Algonquin Road Elementary School
- Middle: Fox River Grove Middle School
- High: Cary-Grove Community High School
- District: 3
Source: MRED as distributed by MLS GRID. This data may not be complete. We recommend contacting the local school district to confirm school assignments for this home.
Get a cash offer in 3 minutes
Find out how much your home could sell for in as little as 3 minutes with a no-obligation cash offer.
Estimated market value$467,600
Get a cash offer in 3 minutes
Find out how much your home could sell for in as little as 3 minutes with a no-obligation cash offer.
Estimated market value
$467,600


