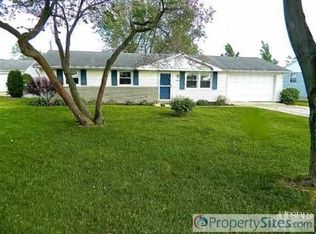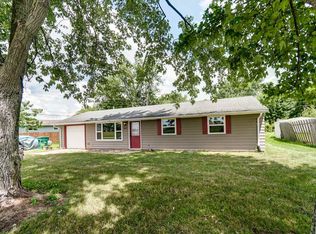Come take a look at this MOVE-IN READY ranch on full FINISHED basement; 1860 square feet of finished living space on nearly HALF AN ACRE lot with a country atmosphere at this price is hard to find. Main level living rm & 3 bedrooms have hardwood floors. Wood banquette in dining area can remain; all kitchen appliances are included in sale; washer and dryer do NOT stay. Lower level features a very large family room, an extra room currently used as a bedroom, a full bath & utility/storage rm. All closets have organizers built in by Closet Tamers. Relax with no worries as the major items have been updated in this charming home, including: Furnace, new 2007, AC, NEW 2016, Hot Water Heater 2011; Windows 2015 including the front window with triple pane & Krypton gas. NEW Roof shingles were installed, (1 layer), 2007; and the well pressure tank and pump new 2012. Baths on both the main level, (2015), and lower level have been remodeled; LL bath features a JET TUB. Privacy FENCED back yard for pet and child safety; paver patio with fire pit, huge side yard to run and play in; garage is drywalled and has several slatboard units on the walls to accommodate storage. Gravel parking area for RV or boat parking. Technically a part of Cinderella Village, there are no association dues. See it soon!
This property is off market, which means it's not currently listed for sale or rent on Zillow. This may be different from what's available on other websites or public sources.

