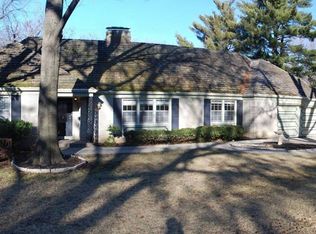Sold
Price Unknown
9702 Sagamore Rd, Leawood, KS 66206
5beds
5,250sqft
Single Family Residence
Built in ----
0.52 Acres Lot
$1,362,100 Zestimate®
$--/sqft
$5,511 Estimated rent
Home value
$1,362,100
$1.27M - $1.48M
$5,511/mo
Zestimate® history
Loading...
Owner options
Explore your selling options
What's special
Gorgeous remodeled 1.5 story located in Leawood Estates! Kick up your feet and relax in this open concept main level living space. This updated, turn key home has NEW NEW NEW all around! Brand new pool with gorgeous tile and plenty of space around the pool area to build an outdoor kitchen/grilling area for entertaining! Also room for a fire pit and pool loungers! This luxury home has all new Anderson Windows, gorgeous fixtures throughout, pre finished hickory floors, MIELE refrigerator, BOSCH oven & dishwasher. Lower level basement has a huge steam room shower right off the walk out basement to the pool, space for a LL laundry room for pool towels and swimsuits! This is a MUST SEE in highly sought after location in old Leawood in Kansas Cit. Blocks away from schools, restaurants and shopping. Whether you like to entertain, host family gatherings or just want the room to relax this home accommodates all, inside and out!
Zillow last checked: 8 hours ago
Listing updated: August 07, 2023 at 10:32am
Listing Provided by:
Kristin Malfer 816-536-0545,
Compass Realty Group,
Staci Rowe 913-526-4132,
Compass Realty Group
Bought with:
Mark Brewer, SP00222701
Realty Executives
Source: Heartland MLS as distributed by MLS GRID,MLS#: 2440702
Facts & features
Interior
Bedrooms & bathrooms
- Bedrooms: 5
- Bathrooms: 5
- Full bathrooms: 4
- 1/2 bathrooms: 1
Primary bedroom
- Level: Main
Bedroom 1
- Level: Main
Bedroom 2
- Level: Second
Bedroom 3
- Level: Second
Bathroom 1
- Features: Shower Only
- Level: Second
Bathroom 2
- Features: Tub Only
- Level: Second
Bathroom 4
- Level: Second
Other
- Level: Second
Family room
- Level: Basement
Half bath
- Level: Main
Kitchen
- Features: Kitchen Island, Pantry
- Level: Main
Sauna
- Level: Basement
Heating
- Natural Gas
Cooling
- Multi Units
Appliances
- Included: Dishwasher, Exhaust Fan, Refrigerator, Gas Range, Stainless Steel Appliance(s)
Features
- Ceiling Fan(s), Custom Cabinets, Kitchen Island, Pantry, Sauna, Smart Thermostat, Walk-In Closet(s)
- Flooring: Tile, Wood
- Windows: Thermal Windows
- Basement: Finished
- Number of fireplaces: 1
- Fireplace features: Gas
Interior area
- Total structure area: 5,250
- Total interior livable area: 5,250 sqft
- Finished area above ground: 3,780
- Finished area below ground: 1,470
Property
Parking
- Total spaces: 2
- Parking features: Attached
- Attached garage spaces: 2
Features
- Patio & porch: Patio
- Has private pool: Yes
- Pool features: In Ground
Lot
- Size: 0.52 Acres
Details
- Parcel number: HP320000000318
Construction
Type & style
- Home type: SingleFamily
- Architectural style: Contemporary,Traditional
- Property subtype: Single Family Residence
Materials
- Stucco
- Roof: Composition
Utilities & green energy
- Water: Public
Community & neighborhood
Location
- Region: Leawood
- Subdivision: Leawood Estates
HOA & financial
HOA
- Has HOA: Yes
- HOA fee: $35 monthly
- Association name: HOA
Other
Other facts
- Listing terms: Cash,Conventional,FHA,VA Loan
- Ownership: Investor
Price history
| Date | Event | Price |
|---|---|---|
| 8/3/2023 | Sold | -- |
Source: | ||
| 7/3/2023 | Pending sale | $1,450,000$276/sqft |
Source: | ||
| 6/20/2023 | Price change | $1,450,000-3.3%$276/sqft |
Source: | ||
| 6/16/2023 | Listed for sale | $1,500,000-6.3%$286/sqft |
Source: | ||
| 6/13/2023 | Listing removed | -- |
Source: | ||
Public tax history
| Year | Property taxes | Tax assessment |
|---|---|---|
| 2024 | $15,438 +0.9% | $143,750 +1.1% |
| 2023 | $15,306 +313.5% | $142,198 +305.6% |
| 2022 | $3,701 | $35,063 +8.7% |
Find assessor info on the county website
Neighborhood: 66206
Nearby schools
GreatSchools rating
- 8/10Brookwood Elementary SchoolGrades: PK-6Distance: 0.9 mi
- 7/10Indian Woods Middle SchoolGrades: 7-8Distance: 2.3 mi
- 7/10Shawnee Mission South High SchoolGrades: 9-12Distance: 2.4 mi
Schools provided by the listing agent
- Elementary: Brookwood
- Middle: Trailwood
- High: SM South
Source: Heartland MLS as distributed by MLS GRID. This data may not be complete. We recommend contacting the local school district to confirm school assignments for this home.
Get a cash offer in 3 minutes
Find out how much your home could sell for in as little as 3 minutes with a no-obligation cash offer.
Estimated market value$1,362,100
Get a cash offer in 3 minutes
Find out how much your home could sell for in as little as 3 minutes with a no-obligation cash offer.
Estimated market value
$1,362,100
