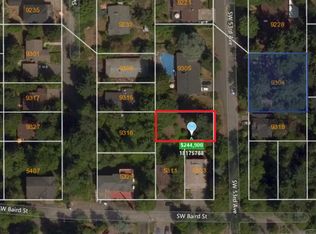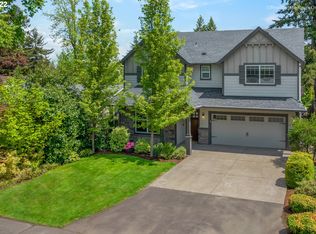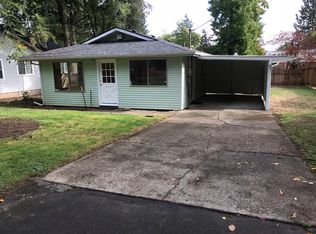Sold
$400,000
9702 SW 53rd Ave, Portland, OR 97219
2beds
646sqft
Residential, Single Family Residence
Built in 1950
4,791.6 Square Feet Lot
$389,400 Zestimate®
$619/sqft
$1,722 Estimated rent
Home value
$389,400
$362,000 - $421,000
$1,722/mo
Zestimate® history
Loading...
Owner options
Explore your selling options
What's special
Discover the charm of this Ashcreek neighborhood cottage – a cozy 646 sqft retreat that combines comfort, convenience, and character. With 2 bedrooms and 1 bathroom, this thoughtfully designed home maximizes its efficient layout, offering a warm and inviting space that's easy to maintain. The heart of the home is its welcoming light-filled living room, complete with French doors that open to the yard. Just off the living area, the kitchen and dining room flow together creating a central gathering space that's perfect for shared meals and quiet mornings. An attached garage provides convenient access and additional storage, making life here as practical as it is comfortable. Outside, a fenced private yard offers a peaceful escape for gardening, play and outdoor entertainment. Located in Southwest Portland centrally located near Mutltnomah Village and Washington Square providing easy access to local amenities, shopping, dining and parks. This cottage is ideal for those seeking a simplified lifestyle without compromising on charm or location. Embrace the warmth of this cozy cottage – the perfect place to call home. [Home Energy Score = 10. HES Report at https://rpt.greenbuildingregistry.com/hes/OR10187891]
Zillow last checked: 8 hours ago
Listing updated: January 17, 2025 at 05:04am
Listed by:
Jason Wood 503-984-4894,
MORE Realty
Bought with:
Genevieve Gordzelik, 201240514
Windermere Realty Trust
Source: RMLS (OR),MLS#: 24103689
Facts & features
Interior
Bedrooms & bathrooms
- Bedrooms: 2
- Bathrooms: 1
- Full bathrooms: 1
- Main level bathrooms: 1
Primary bedroom
- Features: Deck, French Doors, Closet, Laminate Flooring
- Level: Main
- Area: 108
- Dimensions: 12 x 9
Bedroom 2
- Features: Closet, Laminate Flooring
- Level: Main
- Area: 72
- Dimensions: 9 x 8
Dining room
- Features: Kitchen Dining Room Combo, Laminate Flooring
- Level: Main
- Area: 90
- Dimensions: 10 x 9
Kitchen
- Features: Kitchen Dining Room Combo, Free Standing Range, Free Standing Refrigerator, Laminate Flooring
- Level: Main
- Area: 70
- Width: 7
Living room
- Features: French Doors, Laminate Flooring
- Level: Main
- Area: 182
- Dimensions: 14 x 13
Heating
- Heat Pump
Cooling
- Heat Pump
Appliances
- Included: Free-Standing Range, Free-Standing Refrigerator, Washer/Dryer, Electric Water Heater
- Laundry: Laundry Room
Features
- Closet, Kitchen Dining Room Combo
- Flooring: Laminate
- Doors: French Doors
- Windows: Vinyl Frames
- Basement: Crawl Space
Interior area
- Total structure area: 646
- Total interior livable area: 646 sqft
Property
Parking
- Total spaces: 1
- Parking features: Driveway, Off Street, Attached
- Attached garage spaces: 1
- Has uncovered spaces: Yes
Accessibility
- Accessibility features: Garage On Main, Main Floor Bedroom Bath, Minimal Steps, One Level, Parking, Accessibility
Features
- Levels: One
- Stories: 1
- Patio & porch: Deck
- Exterior features: Yard
- Fencing: Fenced
Lot
- Size: 4,791 sqft
- Features: Level, Trees, SqFt 5000 to 6999
Details
- Parcel number: R301954
- Zoning: R5
Construction
Type & style
- Home type: SingleFamily
- Architectural style: Cottage
- Property subtype: Residential, Single Family Residence
Materials
- Wood Siding
- Foundation: Concrete Perimeter
- Roof: Composition
Condition
- Resale
- New construction: No
- Year built: 1950
Utilities & green energy
- Sewer: Public Sewer
- Water: Public
Community & neighborhood
Location
- Region: Portland
- Subdivision: Ashcreek
Other
Other facts
- Listing terms: Cash,Conventional,FHA,VA Loan
- Road surface type: Paved
Price history
| Date | Event | Price |
|---|---|---|
| 1/17/2025 | Sold | $400,000+0.1%$619/sqft |
Source: | ||
| 12/17/2024 | Pending sale | $399,500$618/sqft |
Source: | ||
| 12/11/2024 | Listed for sale | $399,500+14%$618/sqft |
Source: | ||
| 12/17/2020 | Sold | $350,500+0.2%$543/sqft |
Source: | ||
| 11/16/2020 | Pending sale | $349,950$542/sqft |
Source: Premiere Property Group, LLC #20599809 | ||
Public tax history
| Year | Property taxes | Tax assessment |
|---|---|---|
| 2025 | $4,440 +3.7% | $164,930 +3% |
| 2024 | $4,280 +4% | $160,130 +3% |
| 2023 | $4,116 +2.2% | $155,470 +3% |
Find assessor info on the county website
Neighborhood: Crestwood
Nearby schools
GreatSchools rating
- 8/10Markham Elementary SchoolGrades: K-5Distance: 0.5 mi
- 8/10Jackson Middle SchoolGrades: 6-8Distance: 0.9 mi
- 8/10Ida B. Wells-Barnett High SchoolGrades: 9-12Distance: 2.5 mi
Schools provided by the listing agent
- Elementary: Markham
- Middle: Jackson
- High: Ida B Wells
Source: RMLS (OR). This data may not be complete. We recommend contacting the local school district to confirm school assignments for this home.
Get a cash offer in 3 minutes
Find out how much your home could sell for in as little as 3 minutes with a no-obligation cash offer.
Estimated market value
$389,400
Get a cash offer in 3 minutes
Find out how much your home could sell for in as little as 3 minutes with a no-obligation cash offer.
Estimated market value
$389,400


