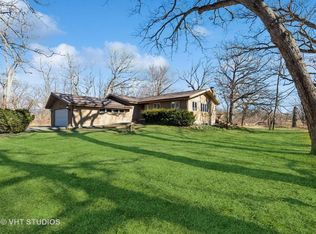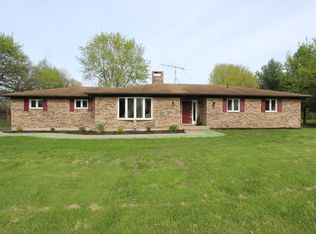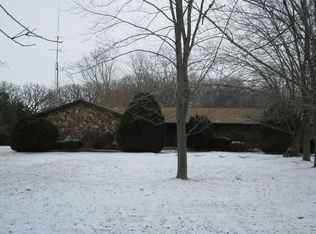Beautifully updated 3 bed 2.5 bath ranch sitting on a 7 acre wooded lot, great for hunting! Hardwood floors, granite counters, updated bathrooms - what more could you want? How about a 2 car attached garage & a large outbuilding w/a workshop? This one has you covered! A see through fireplace makes the kitchen & living room feel open to each other. In the master bedroom you can find double closets & a very nice private bath. Partially finished basement hosts a bar & a fireplace as well as a half bath & a tornado shelter. There is a workshop area & exterior access too. If finished properly there is potential to make this space an apartment or in-law arrangement. Outside there is a nice deck right off of the kitchen - perfect for grilling & oh what a view! Gorgeous flat yard that goes on & on! A game or 2 of volleyball might be in order this summer. The driveway was recently redone and will be seal coated soon. Your little piece of wooded paradise is just waiting for you!
This property is off market, which means it's not currently listed for sale or rent on Zillow. This may be different from what's available on other websites or public sources.


