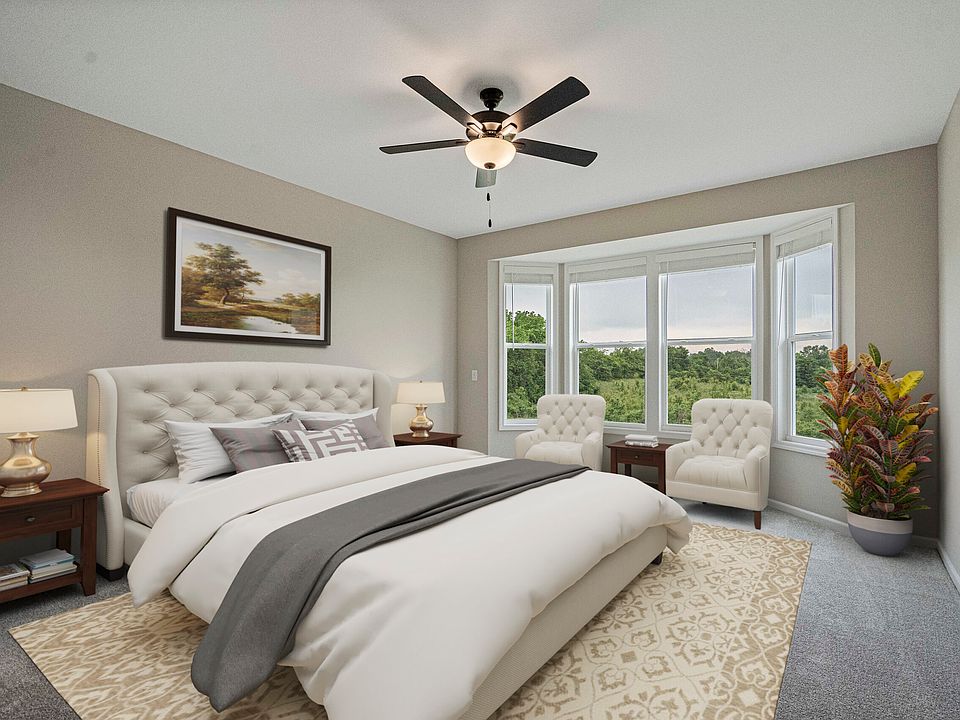Move-in-Ready! New pics coming soon. PREMIUM LOT BACKING TO GREENSPACE & POND! This stunning home is perfectly positioned on a picturesque lot with tranquil views, offering both luxury and low-maintenance living.
Featuring luxury vinyl plank (LVP) flooring throughout most of the main living areas, this home blends style and durability. The gourmet kitchen and all bathrooms are finished with elegant quartz countertops, providing a clean, upscale aesthetic throughout.
The walkout basement with 9-foot ceilings offers incredible potential for future expansion. Enjoy outdoor living on the maintenance-free deck or relax on the lower-level patio while taking in peaceful views of the pond and surrounding greenspace.
Designed for convenience and longevity, the home’s exterior features maintenance-free siding and decking. Located in a highly sought-after community with an A+ school district and easy access to shopping, dining, and major highways.
Photos are simulated. Floor plans and finishes may vary.
Active
$481,150
9702 N Amoret Ave, Kansas City, MO 64154
3beds
1,664sqft
Single Family Residence
Built in 2025
8,450 Square Feet Lot
$-- Zestimate®
$289/sqft
$31/mo HOA
What's special
Maintenance-free sidingMaintenance-free deckElegant quartz countertopsTranquil viewsLower-level patioGourmet kitchen
- 211 days
- on Zillow |
- 140 |
- 4 |
Zillow last checked: 7 hours ago
Listing updated: July 15, 2025 at 10:35am
Listing Provided by:
Aimee Miller 816-377-4255,
ReeceNichols - Lees Summit,
Rob Ellerman Team 816-304-4434,
ReeceNichols - Lees Summit
Source: HKMMLS as distributed by MLS GRID,MLS#: 2523657
Travel times
Schedule tour
Select your preferred tour type — either in-person or real-time video tour — then discuss available options with the builder representative you're connected with.
Select a date
Facts & features
Interior
Bedrooms & bathrooms
- Bedrooms: 3
- Bathrooms: 2
- Full bathrooms: 2
Dining room
- Description: Kit/Dining Combo
Heating
- Natural Gas
Cooling
- Electric
Appliances
- Included: Dishwasher, Disposal, Microwave, Built-In Electric Oven, Stainless Steel Appliance(s)
- Laundry: Laundry Room, Main Level
Features
- Ceiling Fan(s), Kitchen Island, Pantry, Walk-In Closet(s)
- Flooring: Carpet, Luxury Vinyl, Tile
- Basement: Egress Window(s),Unfinished,Bath/Stubbed,Walk-Out Access
- Number of fireplaces: 1
- Fireplace features: Living Room
Interior area
- Total structure area: 1,664
- Total interior livable area: 1,664 sqft
- Finished area above ground: 1,664
- Finished area below ground: 0
Property
Parking
- Total spaces: 2
- Parking features: Attached, Garage Faces Front
- Attached garage spaces: 2
Features
- Patio & porch: Deck, Patio
Lot
- Size: 8,450 Square Feet
- Features: City Lot
Details
- Parcel number: 999999
Construction
Type & style
- Home type: SingleFamily
- Architectural style: Traditional
- Property subtype: Single Family Residence
Materials
- Stone Trim, Vinyl Siding
- Roof: Composition
Condition
- Under Construction
- New construction: Yes
- Year built: 2025
Details
- Builder model: Oakmont B
- Builder name: Ashlar Homes
Utilities & green energy
- Sewer: Public Sewer
- Water: Public
Community & HOA
Community
- Subdivision: The Communities of Green Hills
HOA
- Has HOA: Yes
- Amenities included: Pool
- HOA fee: $375 annually
Location
- Region: Kansas City
Financial & listing details
- Price per square foot: $289/sqft
- Date on market: 12/24/2024
- Listing terms: Cash,Conventional,FHA,VA Loan
- Ownership: Private
About the community
Located just north of MO‑152, the Communities of Green Hills by Ashlar Homes offers stylish, energy-efficient homes on walk-out lots with open-concept floor plans and modern finishes.
Enjoy easy access to KCI airport, downtown Kansas City, Zona Rosa, and the new Central Bank Soccer Complex—all minutes from your door. With walking trails, green space, and nearby shopping and dining, this community blends comfort with convenience.
Now in its final phase, limited homesites remain starting from the low $300s. Don't miss your chance to call Green Hills home.
Source: Ashlar Homes LLC

