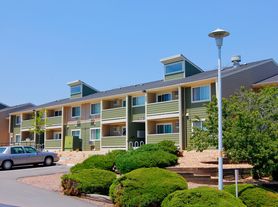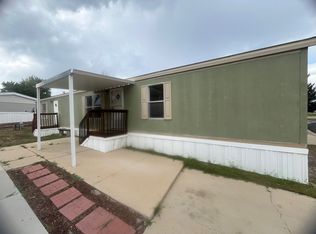Furnished 2 Bedroom Rental in a quiet Thornton neighborhood.
Welcome to Thornton, CO! Check out this beautifully remodeled, furnished 2 bedroom, 1 bath basement apartment with separate entrance!
Enjoy the private entrance leading into a thoughtfully designed living space. Located on a quiet corner lot, the property offers plenty of street parking, a covered and lighted patio with outdoor seating, and a 6-foot privacy fence for added comfort.
Conveniently located just minutes from I-25, you'll have quick access to downtown Denver, nearby hospitals, tech hubs, shopping, dining, and more.
Key Features:
2 bedrooms
1 bathroom
Full kitchen
High-speed internet
Lighted covered patio with outdoor furniture
Quiet corner lot with ample street parking
6ft privacy fence
Utilities included: water, electricity, gas, internet
No smoking
Pets not allowed
Illegal drugs not permitted on the premises
Renter's insurance, background check, and security deposit required.
Lease Terms:
6 12-month lease. Month to month after.
6-12 month lease, with month-to-month available afterward. Rent includes all utilities (water, electricity, gas, and high-speed internet). Furnished. No smoking.
While we love pets, this space is kept pet-free to ensure comfort for all guests.
Use or possession of illegal drugs is not allowed on the premises.
Security deposit, proof of renter's insurance, and background check are required.
Apartment for rent
Accepts Zillow applications
$2,400/mo
9702 Harris Ct, Thornton, CO 80229
2beds
1,200sqft
Price may not include required fees and charges.
Apartment
Available now
No pets
Central air
In unit laundry
Off street parking
Forced air
What's special
Quiet corner lotHigh-speed internetPlenty of street parkingThoughtfully designed living spaceFull kitchen
- 49 days |
- -- |
- -- |
Travel times
Facts & features
Interior
Bedrooms & bathrooms
- Bedrooms: 2
- Bathrooms: 1
- Full bathrooms: 1
Heating
- Forced Air
Cooling
- Central Air
Appliances
- Included: Dishwasher, Dryer, Freezer, Microwave, Oven, Refrigerator, Washer
- Laundry: In Unit
Features
- Flooring: Carpet, Hardwood
- Furnished: Yes
Interior area
- Total interior livable area: 1,200 sqft
Property
Parking
- Parking features: Off Street
- Details: Contact manager
Features
- Exterior features: Electricity included in rent, Gas included in rent, Heating system: Forced Air, Internet included in rent, Utilities included in rent, Water included in rent
Details
- Parcel number: 0171914413031
Construction
Type & style
- Home type: Apartment
- Property subtype: Apartment
Utilities & green energy
- Utilities for property: Electricity, Gas, Internet, Water
Building
Management
- Pets allowed: No
Community & HOA
Location
- Region: Thornton
Financial & listing details
- Lease term: 1 Year
Price history
| Date | Event | Price |
|---|---|---|
| 9/2/2025 | Price change | $2,400+20%$2/sqft |
Source: Zillow Rentals | ||
| 8/28/2025 | Price change | $2,000-9.1%$2/sqft |
Source: Zillow Rentals | ||
| 8/22/2025 | Listed for rent | $2,200$2/sqft |
Source: Zillow Rentals | ||
| 8/24/2022 | Sold | $545,000+445.5%$454/sqft |
Source: BROKERS GUILD solds #2588600_80229 | ||
| 10/2/2012 | Sold | $99,900-54%$83/sqft |
Source: Public Record | ||

